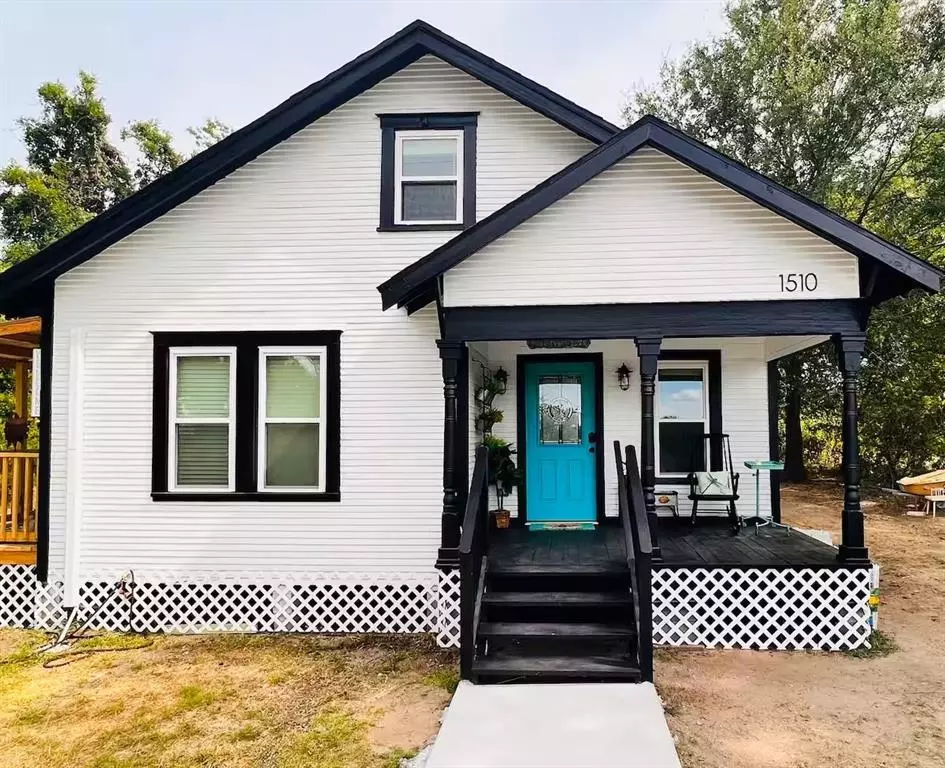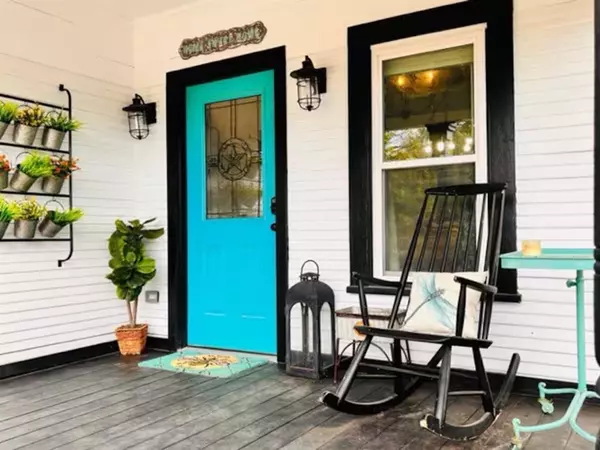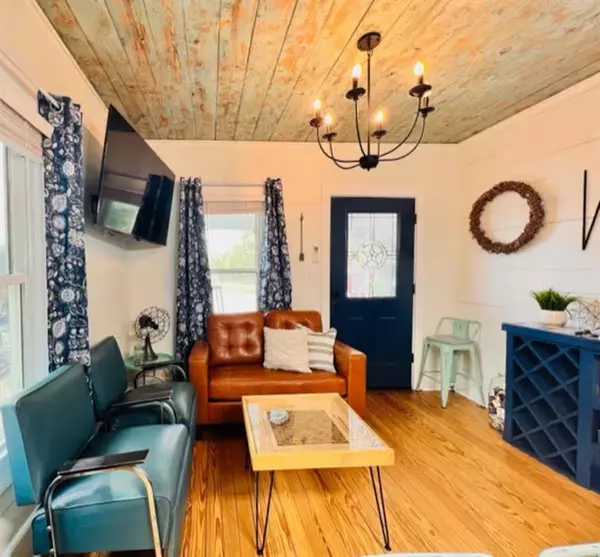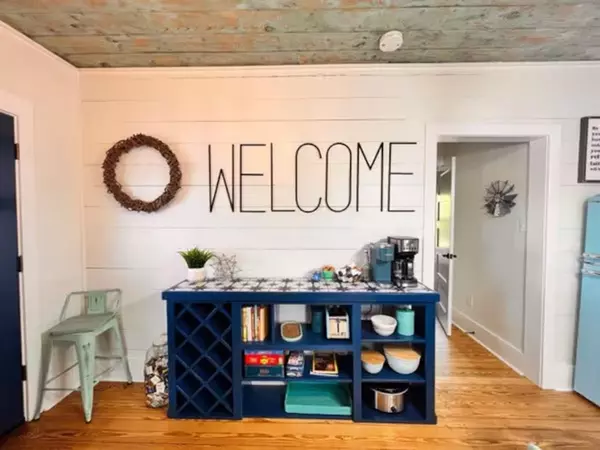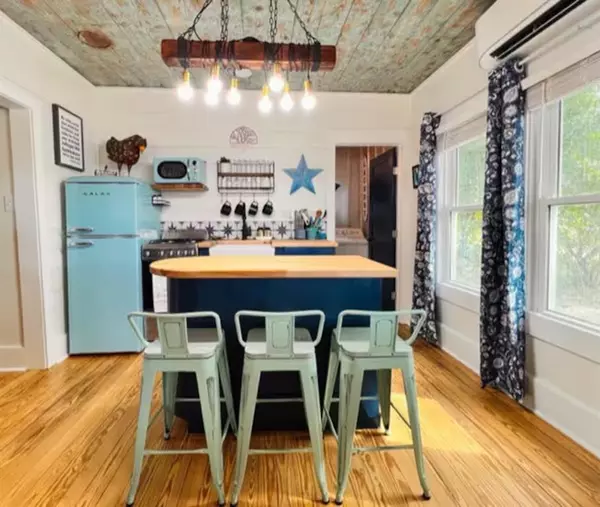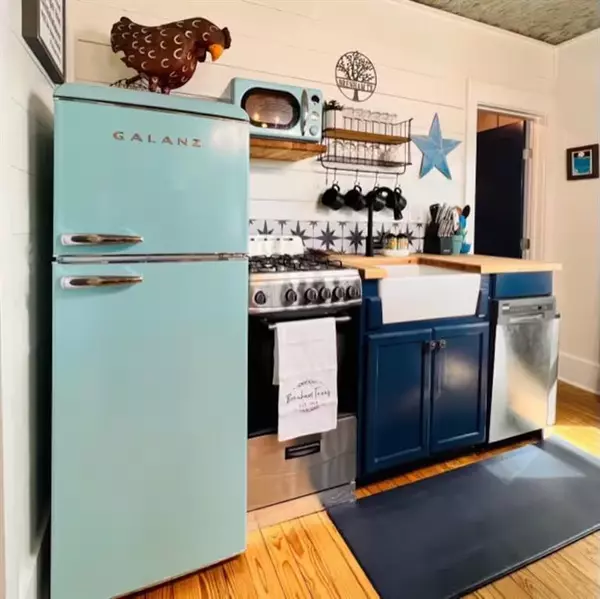2 Beds
2 Baths
854 SqFt
2 Beds
2 Baths
854 SqFt
Key Details
Property Type Single Family Home
Listing Status Active
Purchase Type For Sale
Square Footage 854 sqft
Price per Sqft $350
Subdivision Mount Olive
MLS Listing ID 54325218
Style Other Style
Bedrooms 2
Full Baths 2
Year Built 1906
Annual Tax Amount $1,983
Tax Year 2024
Lot Size 10,036 Sqft
Acres 0.2304
Property Description
Location
State TX
County Washington
Rooms
Bedroom Description 2 Primary Bedrooms
Master Bathroom Full Secondary Bathroom Down, Primary Bath: Shower Only
Kitchen Island w/o Cooktop, Kitchen open to Family Room
Interior
Interior Features Dryer Included, Refrigerator Included, Washer Included
Heating Zoned
Cooling Zoned
Flooring Tile, Wood
Exterior
Exterior Feature Back Yard, Back Yard Fenced, Covered Patio/Deck, Partially Fenced, Patio/Deck, Porch, Private Driveway
Parking Features None
Roof Type Composition
Private Pool No
Building
Lot Description Other
Dwelling Type Duplex,Free Standing
Story 1.5
Foundation Pier & Beam
Lot Size Range 0 Up To 1/4 Acre
Sewer Public Sewer
Water Public Water
Structure Type Wood
New Construction No
Schools
Elementary Schools Bisd Draw
Middle Schools Brenham Junior High School
High Schools Brenham High School
School District 137 - Brenham
Others
Senior Community No
Restrictions Deed Restrictions,Unknown
Tax ID R36857
Ownership Full Ownership
Acceptable Financing Cash Sale, Conventional, Investor
Tax Rate 1.6314
Disclosures Sellers Disclosure
Listing Terms Cash Sale, Conventional, Investor
Financing Cash Sale,Conventional,Investor
Special Listing Condition Sellers Disclosure


