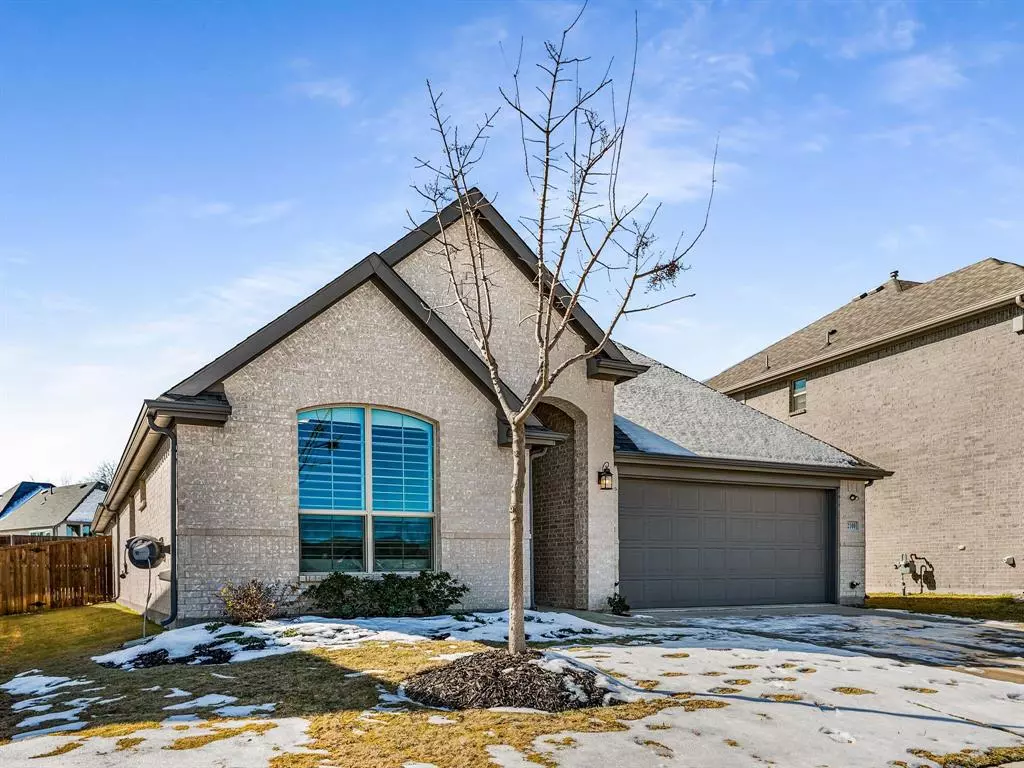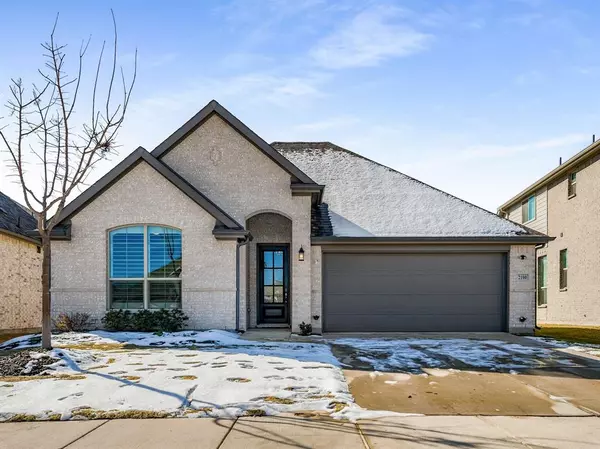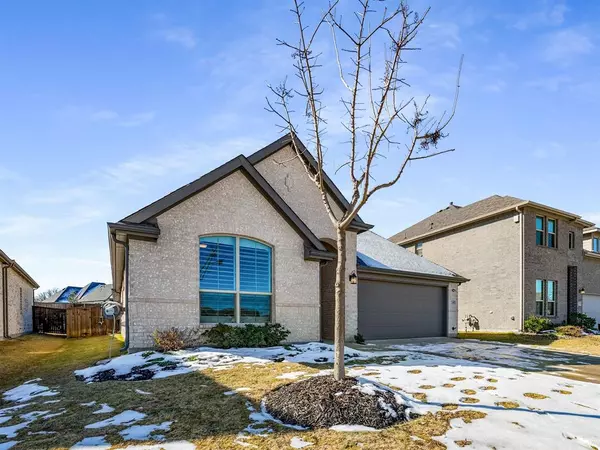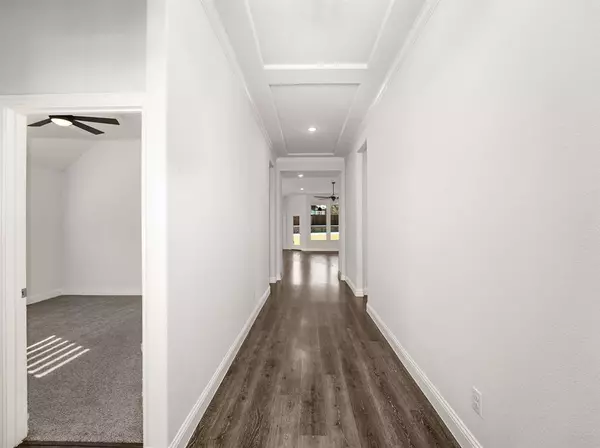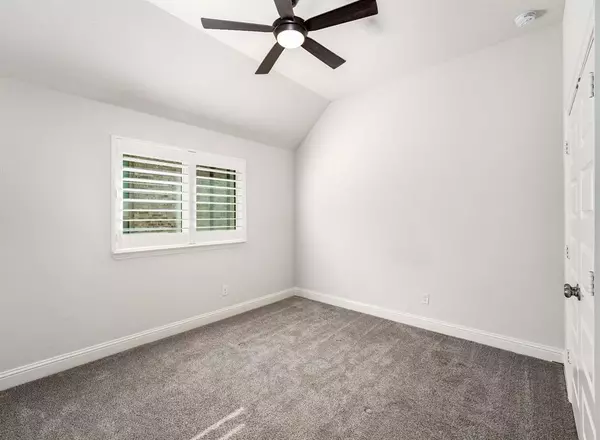4 Beds
3 Baths
2,348 SqFt
4 Beds
3 Baths
2,348 SqFt
Key Details
Property Type Single Family Home
Sub Type Single Family Residence
Listing Status Pending
Purchase Type For Sale
Square Footage 2,348 sqft
Price per Sqft $212
Subdivision Liberty Ph 6
MLS Listing ID 20807007
Style Craftsman
Bedrooms 4
Full Baths 3
HOA Fees $385
HOA Y/N Mandatory
Year Built 2020
Annual Tax Amount $8,687
Lot Size 0.254 Acres
Acres 0.254
Property Sub-Type Single Family Residence
Property Description
Step inside this beautifully designed home, built in 2020, and discover everything you've been looking for. This open floor plan offers space, functionality, and style. At the front of the home, you'll find three generously sized bedrooms. Two share a thoughtfully designed bathroom, while one enjoys the privacy of its own en-suite bath—perfect for guests or multigenerational living. The heart of the home is a spacious living room, ideal for entertaining. Gather around the large stone fireplace for cozy evenings or relax while enjoying the seamless flow into the dining and kitchen areas.To the back left, there's a private office space, ideal for working from home or creating a quiet retreat. The primary suite, tucked to the back right, is a true oasis. Its spa-like en-suite bath boasts a massive tiled walk-in shower with a bench seat and dual sinks, offering ample space to start and end your day in comfort. Utility room has space for full size washer and dryer (washer and dryer included). Large attic space is fully floored with LED lighting. Step outside to a covered patio overlooking a sprawling yard on just over a quarter of an acre. The possibilities are endless—expand the patio, create a lush garden, or design the pool of your dreams. Located in the highly sought-after Melissa ISD, this home is ready for you to move in and make it your own. Schedule your tour today and envision your future here!
Location
State TX
County Collin
Direction Please use GPS.
Rooms
Dining Room 1
Interior
Interior Features Cable TV Available, Decorative Lighting, Eat-in Kitchen, High Speed Internet Available, Open Floorplan, Walk-In Closet(s)
Heating Electric, Natural Gas
Cooling Ceiling Fan(s), Central Air, Electric
Flooring Carpet, Ceramic Tile, Luxury Vinyl Plank, Simulated Wood
Fireplaces Number 1
Fireplaces Type Gas Logs
Appliance Built-in Gas Range, Dishwasher, Disposal, Electric Oven
Heat Source Electric, Natural Gas
Laundry Full Size W/D Area
Exterior
Garage Spaces 2.0
Fence Wood
Utilities Available All Weather Road, Cable Available, City Sewer, City Water
Roof Type Composition
Total Parking Spaces 2
Garage Yes
Building
Lot Description Lrg. Backyard Grass
Story One
Foundation Slab
Level or Stories One
Structure Type Brick
Schools
Elementary Schools Harry Mckillop
Middle Schools Melissa
High Schools Melissa
School District Melissa Isd
Others
Ownership See Agent
Acceptable Financing Cash, Conventional, FHA, VA Loan
Listing Terms Cash, Conventional, FHA, VA Loan
Virtual Tour https://app.realkit.com/vid/2100-terry-avenue-melissa-1/urr


