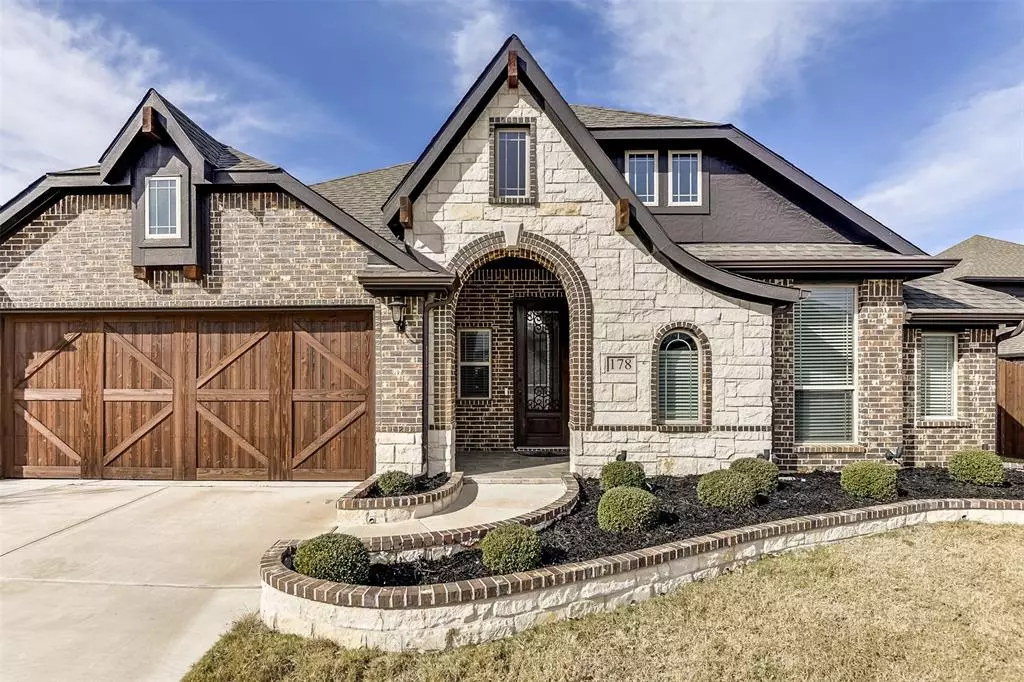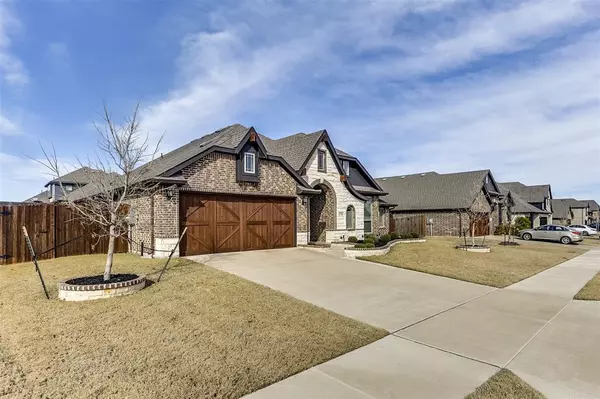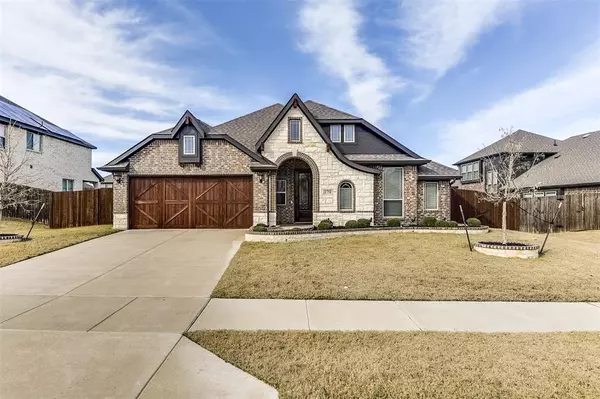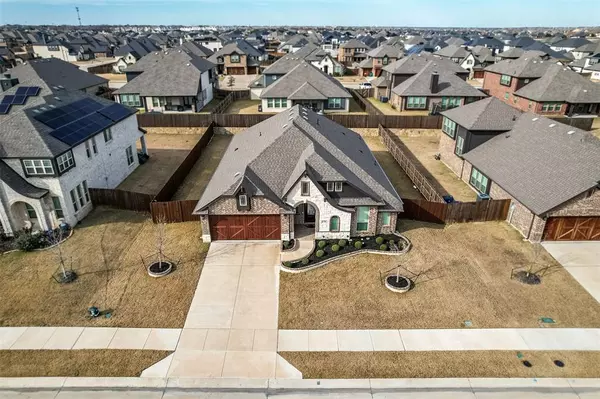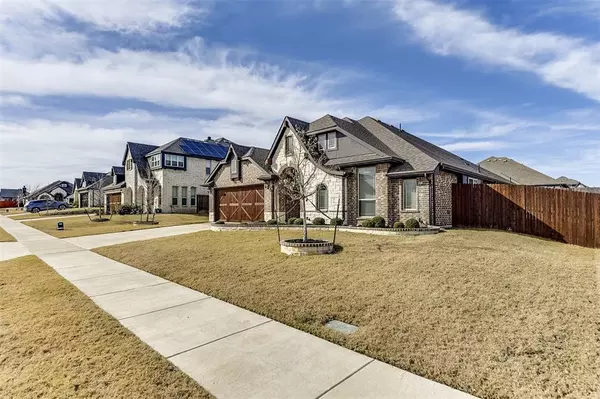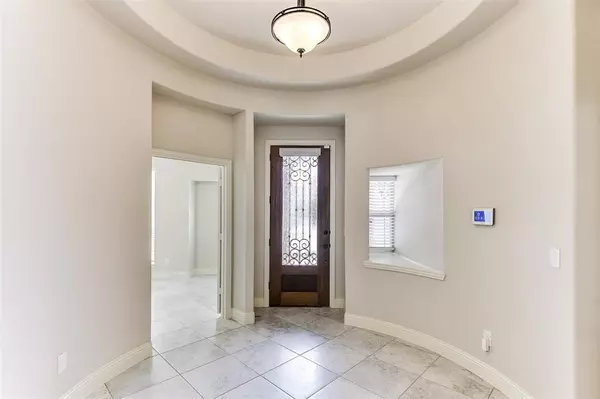3 Beds
2 Baths
2,546 SqFt
3 Beds
2 Baths
2,546 SqFt
Key Details
Property Type Single Family Home
Sub Type Single Family Residence
Listing Status Active
Purchase Type For Sale
Square Footage 2,546 sqft
Price per Sqft $175
Subdivision Buffalo Rdg Ph 5
MLS Listing ID 20818588
Style Traditional
Bedrooms 3
Full Baths 2
HOA Fees $180
HOA Y/N Mandatory
Year Built 2021
Annual Tax Amount $8,437
Lot Size 9,016 Sqft
Acres 0.207
Property Description
Luxurious Main Suite: The nicely sized main bedroom features a lovely bathroom with a separate tub and shower, double sinks, and a custom-designed closet to keep you organized. Thoughtful Design: A split bedroom arrangement offers privacy, while secondary bedrooms include built-in shelving and ceiling fans. Versatile Study: Perfect as a home office or a fourth bedroom. Upgraded Window Treatments: Custom shades in the living room, dining area, and bedrooms provide both style and privacy. This home is truly move-in ready, offering ceiling fans in all bedrooms, the study, and the living room for added comfort. From the spacious design to the thoughtful upgrades, this home is ready to impress. Don't miss out—schedule your viewing today and make this house your home! Agent and clients to verify square footage, taxes and schools.
Location
State TX
County Ellis
Direction From 287, travel north on Broadhead, turn right on Garden Valley and make a left on Half Moon. The home will be down on your left.
Rooms
Dining Room 1
Interior
Interior Features Built-in Features, Decorative Lighting, Double Vanity, Eat-in Kitchen, Kitchen Island, Open Floorplan, Walk-In Closet(s)
Heating Electric
Cooling Ceiling Fan(s), Electric
Flooring Other, Tile
Appliance Dishwasher, Disposal, Electric Cooktop, Electric Oven, Electric Water Heater, Microwave
Heat Source Electric
Laundry Electric Dryer Hookup, Full Size W/D Area, Stacked W/D Area, Washer Hookup
Exterior
Exterior Feature Covered Patio/Porch
Garage Spaces 2.0
Fence Privacy, Wood
Utilities Available City Sewer, City Water
Roof Type Composition
Total Parking Spaces 2
Garage Yes
Building
Lot Description Interior Lot
Story One
Foundation Slab
Level or Stories One
Structure Type Brick,Radiant Barrier,Rock/Stone
Schools
Elementary Schools Margaret Felty
High Schools Waxahachie
School District Waxahachie Isd
Others
Ownership SEE TAX ROLL
Acceptable Financing Cash, Conventional, FHA, VA Loan
Listing Terms Cash, Conventional, FHA, VA Loan
Special Listing Condition Aerial Photo


