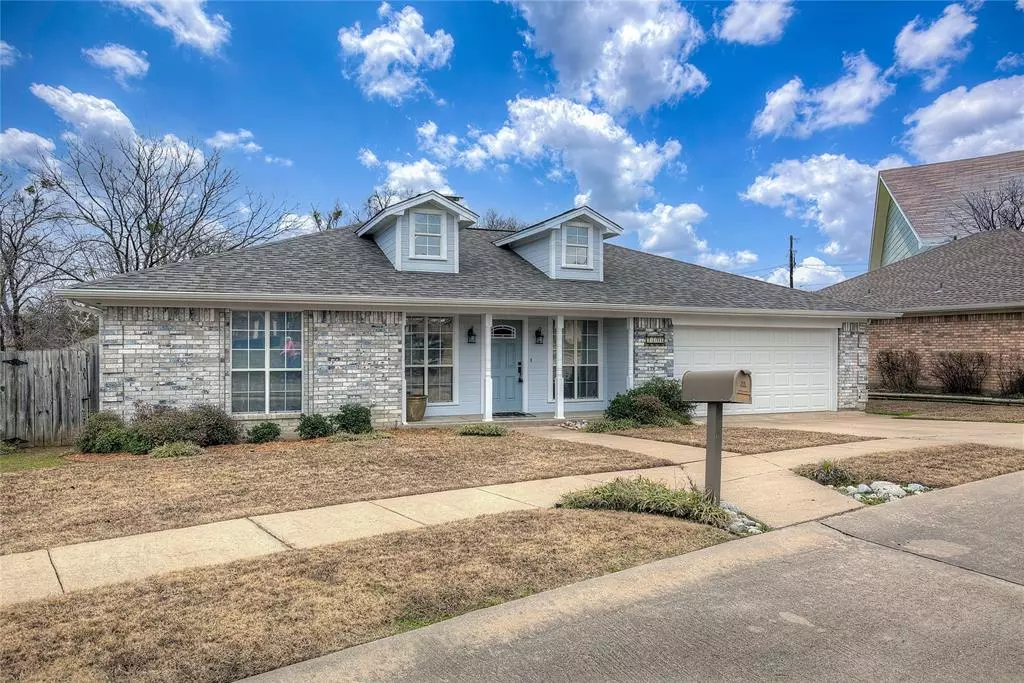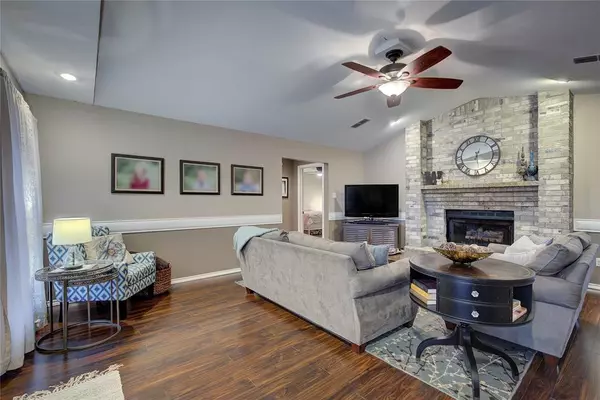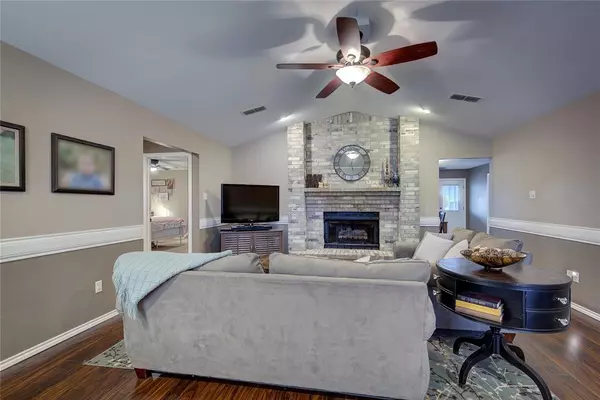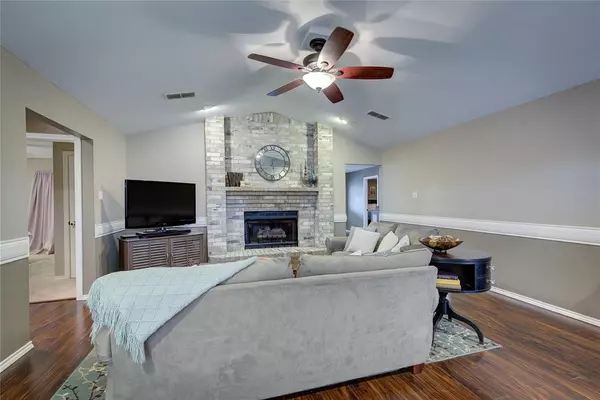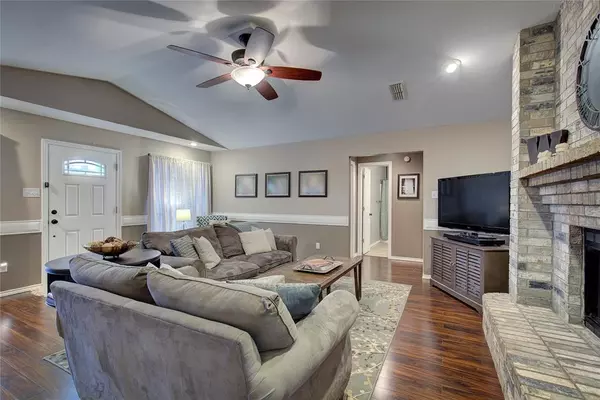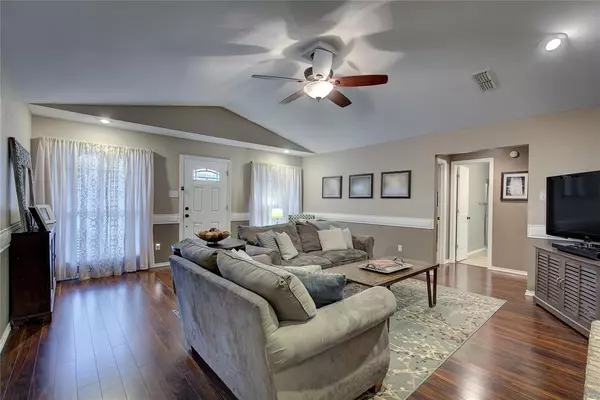3 Beds
2 Baths
1,723 SqFt
3 Beds
2 Baths
1,723 SqFt
Key Details
Property Type Single Family Home
Sub Type Single Family Residence
Listing Status Active Option Contract
Purchase Type For Sale
Square Footage 1,723 sqft
Price per Sqft $162
Subdivision Woodbridge Crossing Rev
MLS Listing ID 20821107
Bedrooms 3
Full Baths 2
HOA Fees $120/ann
HOA Y/N Mandatory
Year Built 1998
Annual Tax Amount $3,180
Lot Size 8,058 Sqft
Acres 0.185
Property Description
The kitchen is a dream for both cooking and entertaining, featuring granite countertops, two pantries, a spacious island, and room for a large dining table. The primary bathroom is designed for convenience with dual vanities and updated tile in the tub and shower. Each guest bedroom comes with a spacious closet, plus there's an extra storage closet for all your needs.
Step into the inviting living room with its vaulted ceiling, gas fireplace, and beautiful wood chair rail, creating a cozy and elegant ambiance. Outdoors, enjoy the covered back patio, perfect for relaxing or entertaining. The sprinkler system in the front yard makes lawn care effortless.
Additional features include a 2-car garage and a location that offers both community and convenience to the interstate, schools, and shopping. Don't miss your chance to make this charming property your next home!
Location
State TX
County Hopkins
Direction GPS works
Rooms
Dining Room 1
Interior
Interior Features Cable TV Available, Eat-in Kitchen, Granite Counters, High Speed Internet Available, Kitchen Island, Vaulted Ceiling(s), Walk-In Closet(s)
Flooring Carpet, Laminate, Tile
Fireplaces Number 1
Fireplaces Type Brick, Gas Logs, Living Room
Appliance Dishwasher, Electric Range, Microwave
Laundry Electric Dryer Hookup, Utility Room, Full Size W/D Area, Washer Hookup
Exterior
Exterior Feature Covered Patio/Porch
Garage Spaces 2.0
Fence Back Yard, Wood
Utilities Available Cable Available, City Sewer, City Water, Concrete, Curbs, Individual Gas Meter, Individual Water Meter, Natural Gas Available
Roof Type Composition
Total Parking Spaces 2
Garage Yes
Building
Lot Description Cul-De-Sac
Story One
Foundation Slab
Level or Stories One
Structure Type Brick,Siding
Schools
Elementary Schools Sulphurspr
Middle Schools Sulphurspr
High Schools Sulphurspr
School District Sulphur Springs Isd
Others
Restrictions Deed
Ownership Wells
Acceptable Financing Cash, Conventional, FHA, USDA Loan, VA Loan
Listing Terms Cash, Conventional, FHA, USDA Loan, VA Loan


