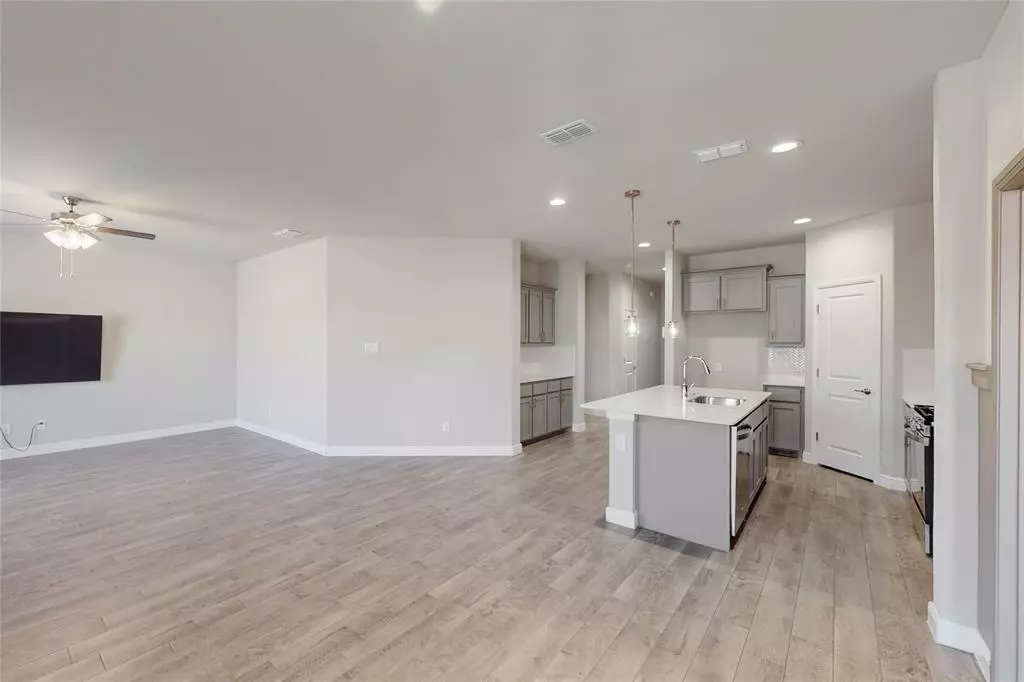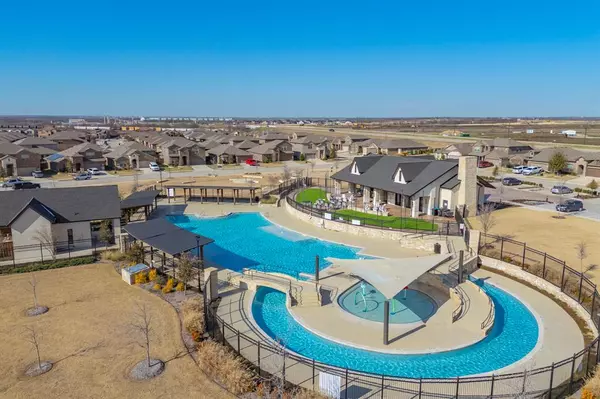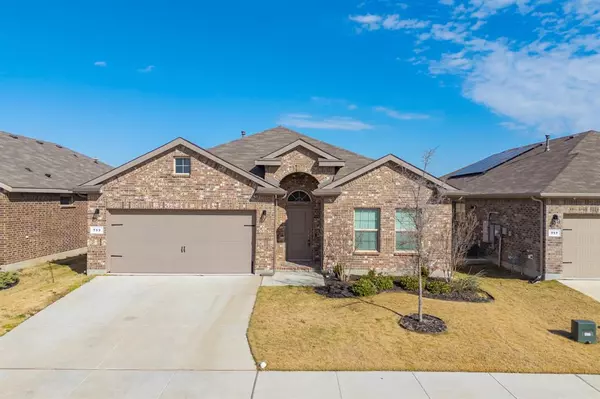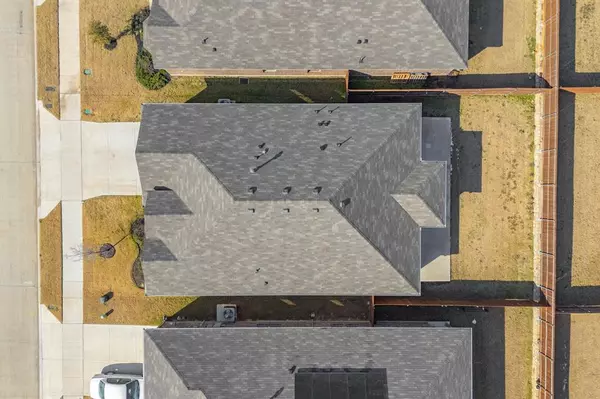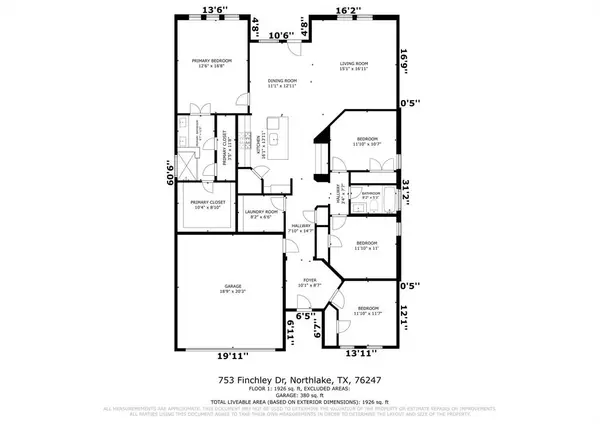4 Beds
2 Baths
1,849 SqFt
4 Beds
2 Baths
1,849 SqFt
Key Details
Property Type Single Family Home
Sub Type Single Family Residence
Listing Status Active
Purchase Type For Rent
Square Footage 1,849 sqft
Subdivision Elizabeth Crk
MLS Listing ID 20820854
Bedrooms 4
Full Baths 2
HOA Fees $330
PAD Fee $1
HOA Y/N Mandatory
Year Built 2022
Lot Size 5,488 Sqft
Acres 0.126
Property Description
Step into the spacious living room, complete with data access and a ceiling fan, providing the perfect space to relax or entertain. Adjacent, the dining room seamlessly opens to a chef's dream kitchen, featuring a large island, ample cabinets with stylish handles, a vented exhaust, stainless steel appliances, and a walk-in pantry—everything you need for cooking and hosting with ease.
The master bedroom suite is your personal retreat, boasting a ceiling fan, a walk-in closet, and a spa-like standing shower, offering the perfect spot to rest and rejuvenate. Three additional bedrooms with plush carpeting provide comfort and flexibility for family, guests, or a home office.
Enjoy the best of North Texas weather on the covered patio overlooking a charming backyard—ideal for outdoor gatherings or peaceful evenings.
This vibrant community offers fantastic amenities, including a pool, playground, and scenic walking trails. Plus, the home's prime location provides easy access to HWY 114 and I-35W, connecting you to major employment hubs, shopping, and dining.
Homes like this don't last long—schedule your showing today and see all this gem has to offer!
Location
State TX
County Denton
Community Community Pool, Jogging Path/Bike Path, Playground, Sidewalks
Direction From HWY 114, take Holland Hill Ln; Keep right on Greenford Mnr; Left on Redgrave Dr; Left on Finchley; Home on the right
Rooms
Dining Room 2
Interior
Interior Features Cable TV Available, Decorative Lighting, Eat-in Kitchen, Flat Screen Wiring, High Speed Internet Available, Kitchen Island, Open Floorplan, Pantry, Vaulted Ceiling(s), Walk-In Closet(s), Wired for Data
Appliance Dishwasher, Disposal, Gas Range, Microwave, Vented Exhaust Fan
Laundry Electric Dryer Hookup, Utility Room, Full Size W/D Area, Washer Hookup
Exterior
Garage Spaces 2.0
Community Features Community Pool, Jogging Path/Bike Path, Playground, Sidewalks
Utilities Available City Sewer
Total Parking Spaces 2
Garage Yes
Building
Story One
Level or Stories One
Schools
Elementary Schools Hatfield
Middle Schools Chisholmtr
High Schools Northwest
School District Northwest Isd
Others
Pets Allowed Yes, Breed Restrictions, Cats OK, Dogs OK, Number Limit, Size Limit
Restrictions No Smoking,No Sublease,No Waterbeds
Ownership See county record
Pets Allowed Yes, Breed Restrictions, Cats OK, Dogs OK, Number Limit, Size Limit


