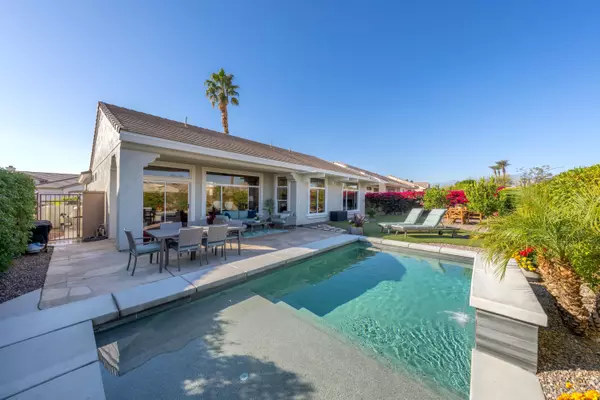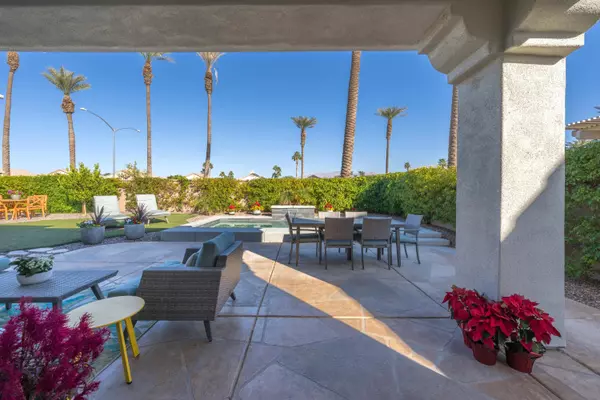3 Beds
3 Baths
1,888 SqFt
3 Beds
3 Baths
1,888 SqFt
OPEN HOUSE
Sat Feb 22, 1:00pm - 3:00pm
Key Details
Property Type Single Family Home
Sub Type Single Family Residence
Listing Status Active
Purchase Type For Sale
Square Footage 1,888 sqft
Price per Sqft $423
Subdivision Sun City
MLS Listing ID 219124233DA
Bedrooms 3
Full Baths 3
HOA Fees $374/mo
Year Built 2001
Lot Size 6,970 Sqft
Property Sub-Type Single Family Residence
Property Description
Location
State CA
County Riverside
Area Sun City
Interior
Heating Central, Natural Gas
Cooling Central, Wall/Window
Flooring Carpet, Tile
Laundry Room
Exterior
Parking Features Attached, Garage Is Attached, Side By Side
Garage Spaces 2.0
Fence Block
Pool Heated, In Ground, Private
Community Features Golf Course within Development, Rv Access/Prkg
Amenities Available Banquet, Billiard Room, Bocce Ball Court, Clubhouse, Controlled Access, Fitness Center, Golf, Tennis Courts
View Y/N Yes
View Mountains
Building
Story 1
Sewer In Connected and Paid
Level or Stories One
Others
Special Listing Condition Standard
Virtual Tour https://vimeopro.com/rephotographyandvideoinc/78352-vinewood-dr

The information provided is for consumers' personal, non-commercial use and may not be used for any purpose other than to identify prospective properties consumers may be interested in purchasing. All properties are subject to prior sale or withdrawal. All information provided is deemed reliable but is not guaranteed accurate, and should be independently verified.






