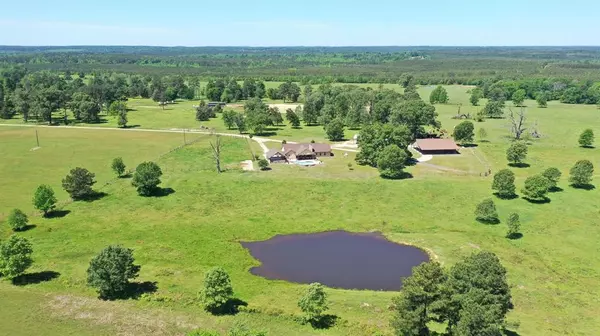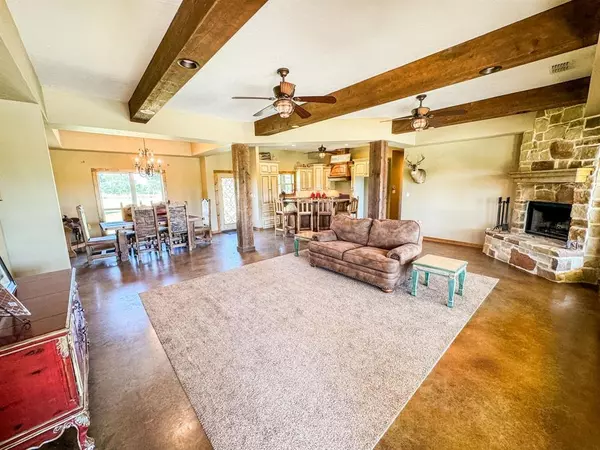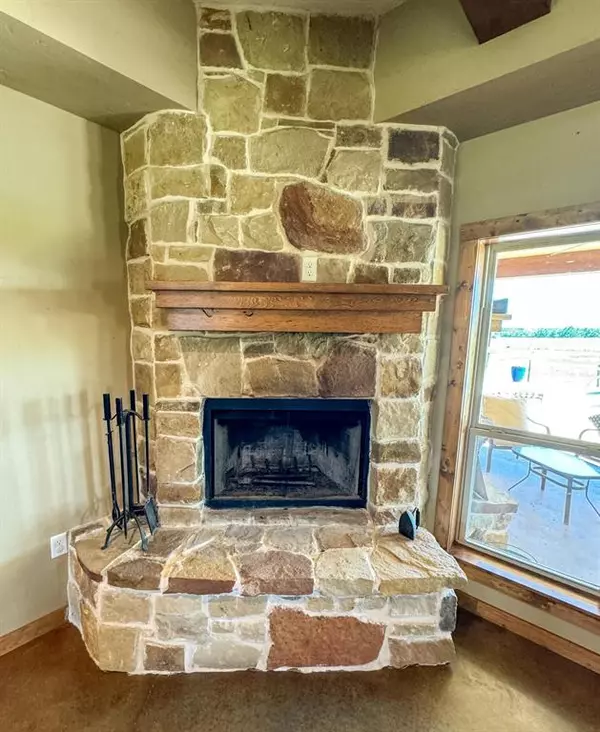4 Beds
2 Baths
2,212 SqFt
4 Beds
2 Baths
2,212 SqFt
Key Details
Property Type Single Family Home
Sub Type Single Family Residence
Listing Status Active
Purchase Type For Sale
Square Footage 2,212 sqft
Price per Sqft $361
Subdivision J Simmons
MLS Listing ID 20837256
Style Traditional
Bedrooms 4
Full Baths 2
HOA Y/N None
Year Built 2018
Lot Size 29.430 Acres
Acres 29.43
Property Sub-Type Single Family Residence
Property Description
The primary residence is a beautifully designed four-bedroom, two-bath home that seamlessly blends rustic charm with contemporary comforts. The open-concept interior is adorned with enormous rustic wood beams, tray ceilings, a wood-burning stone fireplace, and elegant stained concrete flooring. Natural light floods the space through ample windows, offering breathtaking views of the surrounding meadows, a tranquil pond, and a sparkling swimming pool. The meticulously maintained home features spacious rooms, walk-in closets, and luxurious bathrooms, with the master shower serving as a true showpiece. Step outside to a covered porch with a second stone fireplace, perfect for gathering with loved ones and watching the kids enjoy the in-ground pool and slide. The property's backdrop is highlighted by a massive, awe-inspiring oak tree, ideal for swinging in the breeze or enjoying a picnic under its sprawling canopy. The scenery can also be savored from the expansive wrap-around porch of the estate's second home. The rustic second residence is an architectural marvel, boasting two bedrooms, two baths, an open layout, and soaring wooden cathedral ceilings with exposed beams. Stained concrete floors ensure both beauty and practicality, while the stone gas log fireplace provides warmth on chilly Texas nights. The gorgeous two-tiered granite bar is perfect for hosting and fellowship. The textured walls and natural ambiance create a true rural sanctuary. Additionally, the estate features a large outdoor storage shed for farm vehicles, a shipping container for tools and essentials, raised garden beds, and a well house offering ample functionality alongside its beauty.
Location
State TX
County Cass
Direction From Avinger Hwy 49 S left on CR 1617,stay left, 4 miles, gate on left by red pipe fence
Rooms
Dining Room 1
Interior
Interior Features Eat-in Kitchen, Granite Counters
Heating Central, Electric
Cooling Central Air, Electric
Flooring Concrete
Fireplaces Number 2
Fireplaces Type Living Room, Wood Burning
Appliance Built-in Gas Range, Dishwasher, Electric Oven, Gas Cooktop, Tankless Water Heater
Heat Source Central, Electric
Laundry Electric Dryer Hookup, Utility Room, Washer Hookup
Exterior
Exterior Feature Covered Patio/Porch, Lighting
Carport Spaces 2
Fence Cross Fenced
Pool Gunite, In Ground, Outdoor Pool, Pool/Spa Combo
Utilities Available Septic, Well
Roof Type Asphalt
Total Parking Spaces 2
Garage No
Private Pool 1
Building
Lot Description Acreage
Story One
Foundation Slab
Level or Stories One
Structure Type Frame,Rock/Stone
Schools
Elementary Schools Avinger
Middle Schools Avinger
High Schools Avinger
School District Avinger Isd
Others
Ownership ROBERT B & DORIS HIGHTOWERNIKI & BRYAN REAVES
Acceptable Financing Cash, Conventional
Listing Terms Cash, Conventional
Virtual Tour https://www.propertypanorama.com/instaview/ntreis/20837256







