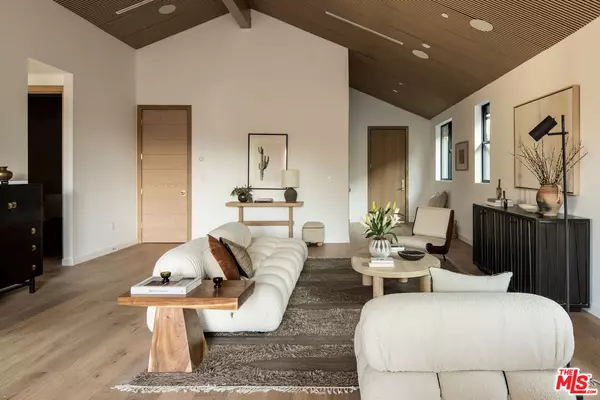4 Beds
5 Baths
2,869 SqFt
4 Beds
5 Baths
2,869 SqFt
Key Details
Property Type Single Family Home
Sub Type Single Family Residence
Listing Status Active
Purchase Type For Sale
Square Footage 2,869 sqft
Price per Sqft $940
MLS Listing ID 25493739
Style Architectural
Bedrooms 4
Full Baths 1
Half Baths 1
Three Quarter Bath 3
Construction Status New Construction
HOA Y/N No
Year Built 2025
Lot Size 5,694 Sqft
Acres 0.1307
Property Sub-Type Single Family Residence
Property Description
Location
State CA
County Los Angeles
Area Highland Park
Zoning LAR1
Rooms
Other Rooms None
Dining Room 0
Interior
Heating Central, Electric
Cooling Central, Electric
Flooring Engineered Hardwood
Fireplaces Type None
Equipment Alarm System, Cable, Garbage Disposal, Dishwasher, Electric Dryer Hookup, Water Line to Refrigerator, Refrigerator, Network Wire, Range/Oven
Laundry On Upper Level, Room
Exterior
Parking Features Garage - 2 Car
Pool In Ground, Heated with Electricity, Private
View Y/N Yes
View Mountains, Canyon
Roof Type Composition, Shingle
Building
Story 2
Sewer In Street
Water Public
Architectural Style Architectural
Level or Stories Two
Construction Status New Construction
Others
Special Listing Condition Standard
Virtual Tour https://my.matterport.com/show/?m=cnEUVBDicZV&mls=1

The information provided is for consumers' personal, non-commercial use and may not be used for any purpose other than to identify prospective properties consumers may be interested in purchasing. All properties are subject to prior sale or withdrawal. All information provided is deemed reliable but is not guaranteed accurate, and should be independently verified.






