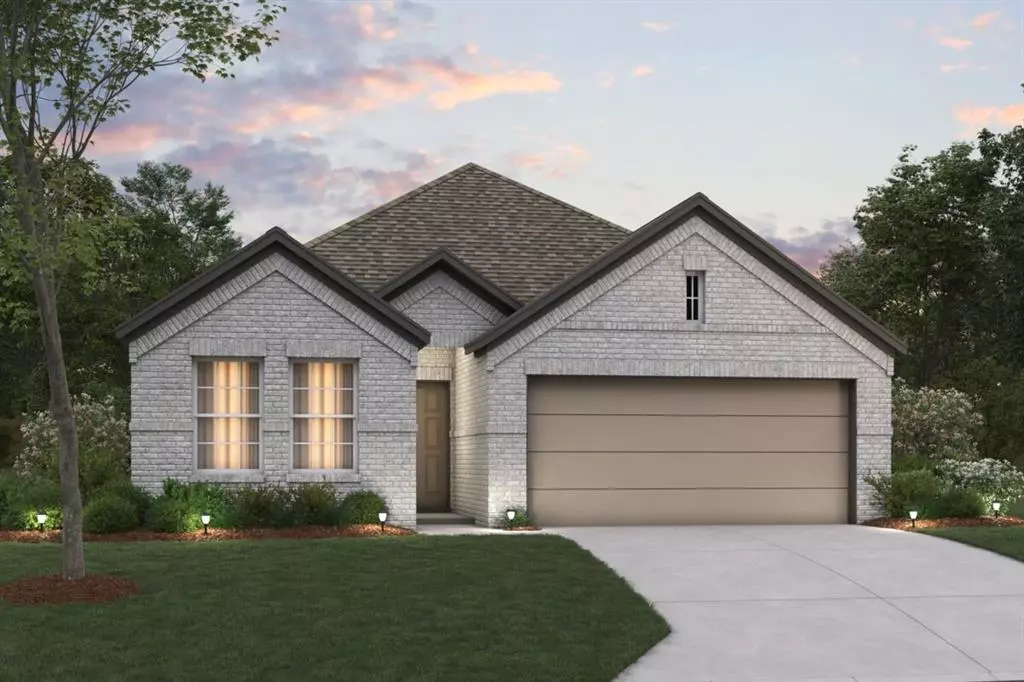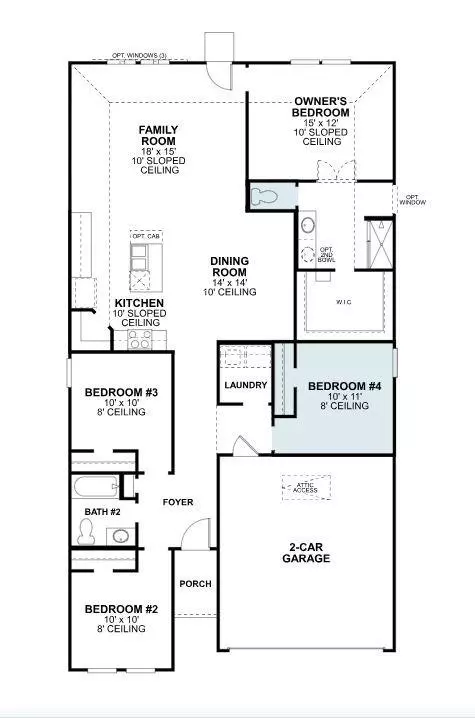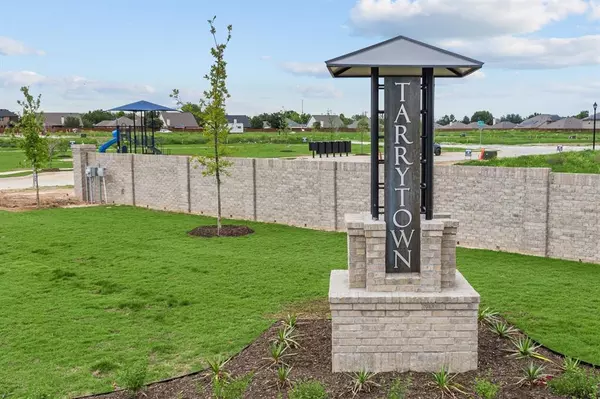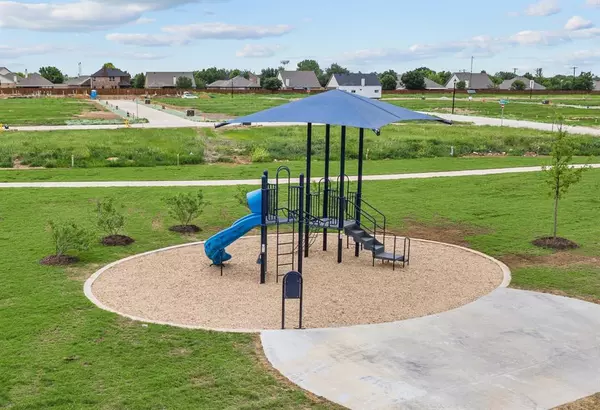4 Beds
2 Baths
1,764 SqFt
4 Beds
2 Baths
1,764 SqFt
Key Details
Property Type Single Family Home
Sub Type Single Family Residence
Listing Status Active
Purchase Type For Sale
Square Footage 1,764 sqft
Price per Sqft $194
Subdivision Tarrytown
MLS Listing ID 20830079
Style Traditional
Bedrooms 4
Full Baths 2
HOA Fees $850/ann
HOA Y/N Mandatory
Year Built 2025
Lot Size 4,922 Sqft
Acres 0.113
Lot Dimensions 45x110
Property Sub-Type Single Family Residence
Property Description
This single-story home offers a blend of modern design and comfort, making it the ideal place to call home.
As you step inside, you are greeted by an open floorplan that seamlessly connects the living spaces, creating a welcoming and spacious atmosphere.
The kitchen, a focal point of the home, features sleek countertops, ample cabinet space, and modern appliances, making it perfect for cooking and entertaining.
With 4 bedrooms and 2 bathrooms, there is plenty of space for a growing family or for those who appreciate extra room for guests or a home office.
The bedrooms offer cozy retreats with plenty of natural light, and the bathrooms feature modern fixtures and finishes.
Enjoy the convenience of a covered patio where you can relax and unwind while taking in the fresh air or entertaining friends and family.
The property also includes two parking spaces, ensuring you always have a place to park your vehicles securely.
Built by M-I Homes, one of the nation's leading new construction home builders, known for their quality craftsmanship and attention to detail, this home is designed to meet the needs of modern living.
As one of our new homes for sale in Crowley, TX, 1132 Greenlee Drive is situated in the desirable Tarrytown community, providing easy access to local amenities, schools, and parks, offering a convenient lifestyle for residents of all ages.
Don't miss the chance to call this home your own. Schedule your visit today!
Location
State TX
County Tarrant
Community Park, Playground, Sidewalks
Direction From I-35W, exit on FM1187 and go west about 1.5 miles, then turn right on Tarryhill Drive. The model will be on your left.
Rooms
Dining Room 1
Interior
Interior Features Cable TV Available, Decorative Lighting, Granite Counters, High Speed Internet Available, Kitchen Island, Open Floorplan, Walk-In Closet(s)
Heating Central, Natural Gas
Cooling Ceiling Fan(s), Central Air, Electric
Flooring Carpet, Ceramic Tile
Appliance Dishwasher, Disposal, Gas Range, Microwave, Tankless Water Heater, Vented Exhaust Fan, Water Filter
Heat Source Central, Natural Gas
Laundry Electric Dryer Hookup, Utility Room, Washer Hookup
Exterior
Exterior Feature Covered Patio/Porch, Private Yard
Garage Spaces 2.0
Carport Spaces 2
Fence Wood
Community Features Park, Playground, Sidewalks
Utilities Available City Sewer, City Water, Community Mailbox, Concrete, Curbs, Individual Gas Meter, Individual Water Meter, Underground Utilities
Roof Type Composition
Total Parking Spaces 2
Garage Yes
Building
Lot Description Few Trees, Interior Lot, Landscaped, Sprinkler System, Subdivision
Story One
Foundation Slab
Level or Stories One
Structure Type Brick
Schools
Elementary Schools Bess Race
Middle Schools Richard Allie
High Schools Crowley
School District Crowley Isd
Others
Restrictions Deed
Ownership MI Homes
Acceptable Financing Cash, Conventional, FHA, VA Loan
Listing Terms Cash, Conventional, FHA, VA Loan
Special Listing Condition Deed Restrictions
Virtual Tour https://www.propertypanorama.com/instaview/ntreis/20830079







