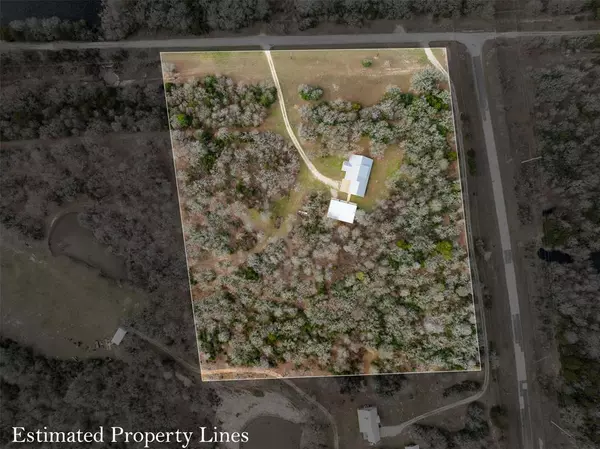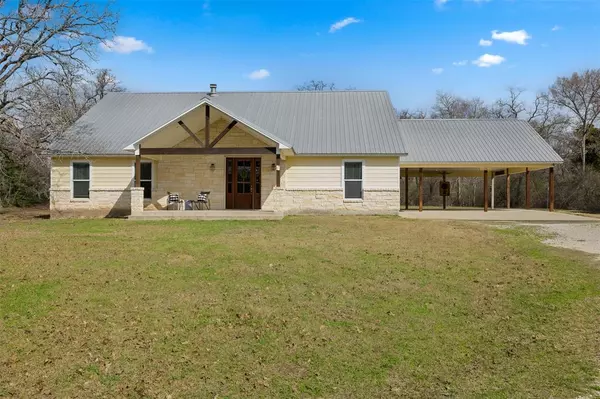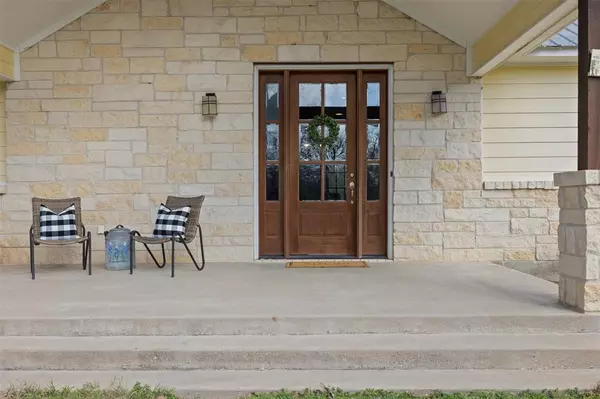5 Beds
4 Baths
3,325 SqFt
5 Beds
4 Baths
3,325 SqFt
OPEN HOUSE
Sat Feb 22, 1:00pm - 3:00pm
Key Details
Property Type Single Family Home
Listing Status Active
Purchase Type For Sale
Square Footage 3,325 sqft
Price per Sqft $270
MLS Listing ID 9507419
Style Other Style,Traditional
Bedrooms 5
Full Baths 4
Year Built 2012
Lot Size 10.500 Acres
Acres 10.5
Property Description
Location
State TX
County Grimes
Area Bedias/Roans Prairie Area
Rooms
Bedroom Description En-Suite Bath,Primary Bed - 1st Floor,Split Plan,Walk-In Closet
Other Rooms 1 Living Area, Entry, Kitchen/Dining Combo, Living Area - 1st Floor, Utility Room in House
Master Bathroom Primary Bath: Double Sinks, Primary Bath: Jetted Tub, Primary Bath: Separate Shower, Secondary Bath(s): Tub/Shower Combo, Vanity Area
Kitchen Breakfast Bar, Kitchen open to Family Room, Walk-in Pantry
Interior
Interior Features Alarm System - Owned, Fire/Smoke Alarm, Window Coverings
Heating Central Electric
Cooling Central Electric
Flooring Carpet, Concrete
Fireplaces Number 1
Fireplaces Type Wood Burning Fireplace
Exterior
Exterior Feature Back Yard, Covered Patio/Deck, Partially Fenced
Parking Features Detached Garage
Garage Spaces 2.0
Carport Spaces 4
Garage Description Additional Parking
Roof Type Metal
Accessibility Driveway Gate
Private Pool No
Building
Lot Description Corner, Wooded
Dwelling Type Free Standing
Story 2
Foundation Slab
Lot Size Range 10 Up to 15 Acres
Sewer Septic Tank
Structure Type Cement Board,Stone
New Construction No
Schools
Elementary Schools Anderson-Shiro Elementary School
Middle Schools Anderson-Shiro Jr/Sr High School
High Schools Anderson-Shiro Jr/Sr High School
School District 135 - Anderson-Shiro
Others
Senior Community No
Restrictions Unknown
Tax ID R71038
Energy Description Attic Vents,Ceiling Fans
Disclosures Other Disclosures, Sellers Disclosure
Special Listing Condition Other Disclosures, Sellers Disclosure







