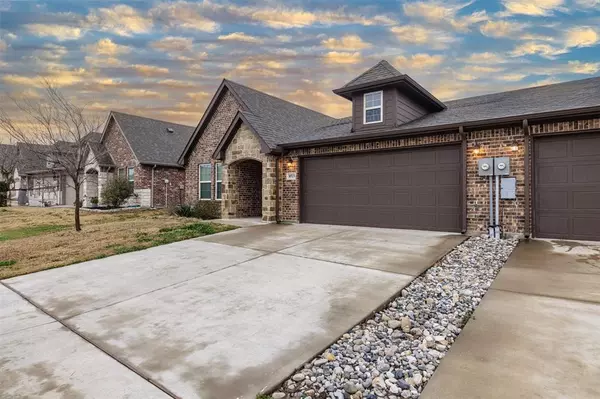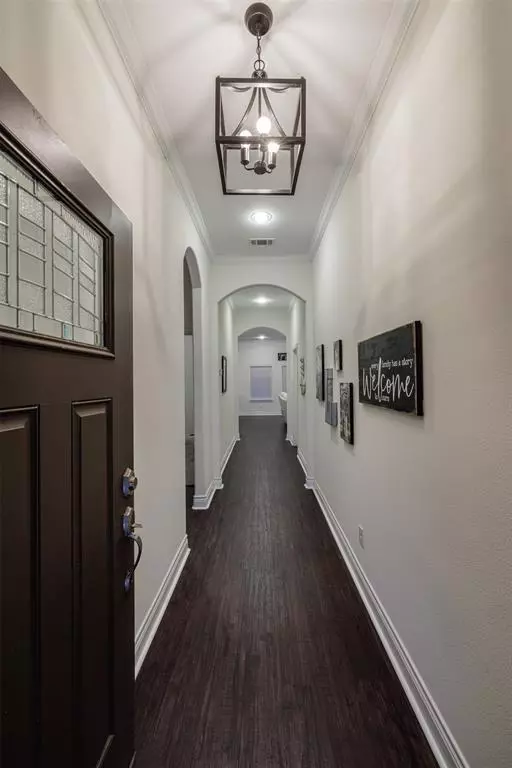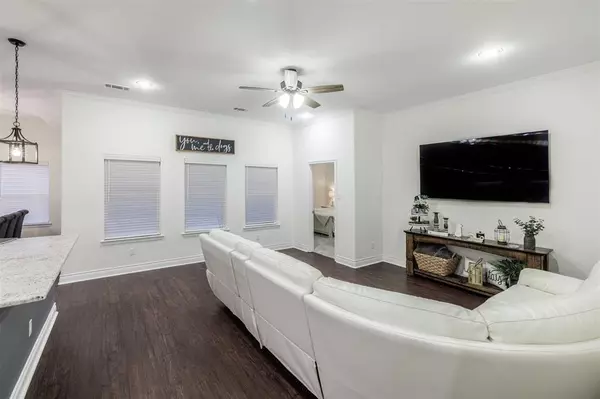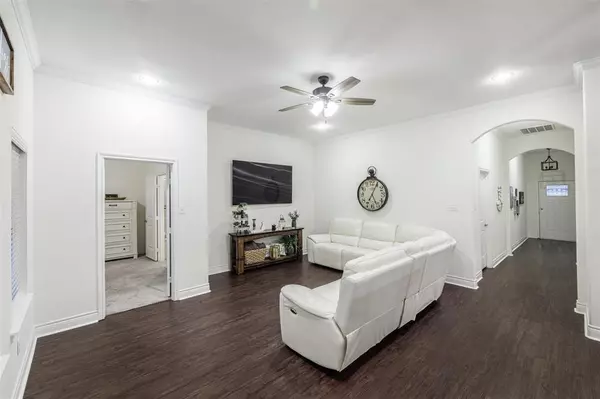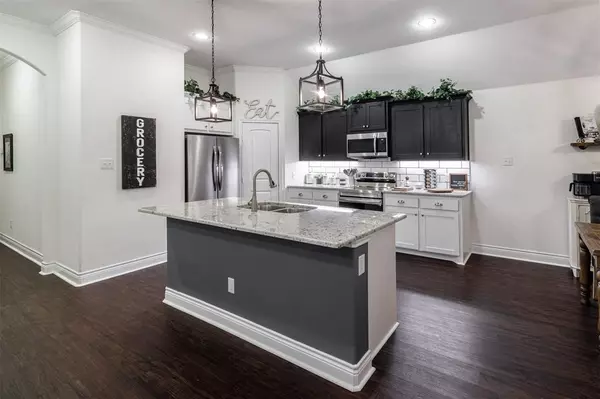3 Beds
2 Baths
1,581 SqFt
3 Beds
2 Baths
1,581 SqFt
Key Details
Property Type Single Family Home
Sub Type Single Family Residence
Listing Status Active
Purchase Type For Sale
Square Footage 1,581 sqft
Price per Sqft $181
Subdivision Ellis Place
MLS Listing ID 20842925
Style Traditional
Bedrooms 3
Full Baths 2
HOA Y/N None
Year Built 2021
Annual Tax Amount $5,518
Lot Size 4,486 Sqft
Acres 0.103
Property Sub-Type Single Family Residence
Property Description
The chef-inspired kitchen features a large granite island, under-cabinet lighting, and crisp white cabinets, creating an ideal space for cooking and entertaining. Premium stainless steel appliances and a walk-in pantry provide both beauty and practicality.
The master suite is a true retreat, with a luxurious bathroom featuring a large shower and a walk-in closet that connects seamlessly to the laundry room.
Additional features include: A MUD room with built-in bench seating and extra storage, that also connects to the laundry room, 10x14 covered patio with ceiling fan, perfect for outdoor relaxation, Sprinkler system in the front and back yard.
Located just 5 minutes from L3-Harris, I-30, and a variety of local restaurants and shopping, this home offers both convenience and comfort. Don't miss the opportunity to make this exceptional property your own!
Location
State TX
County Hunt
Direction Please use GPS
Rooms
Dining Room 1
Interior
Interior Features Cable TV Available, Decorative Lighting, Granite Counters, High Speed Internet Available, Open Floorplan, Walk-In Closet(s)
Heating Central, Electric
Cooling Ceiling Fan(s), Central Air, Electric
Flooring Carpet, Ceramic Tile, Luxury Vinyl Plank
Appliance Dishwasher, Disposal, Electric Cooktop, Electric Oven, Microwave
Heat Source Central, Electric
Laundry Full Size W/D Area
Exterior
Exterior Feature Covered Patio/Porch, Rain Gutters, Lighting
Garage Spaces 2.0
Fence Fenced, Wood
Utilities Available All Weather Road, City Sewer, City Water
Roof Type Composition
Total Parking Spaces 2
Garage Yes
Building
Lot Description Interior Lot
Story One
Foundation Slab
Level or Stories One
Structure Type Brick
Schools
Middle Schools Greenville
High Schools Greenville
School District Greenville Isd
Others
Restrictions Deed
Ownership On file
Acceptable Financing Cash, Conventional, FHA, VA Loan
Listing Terms Cash, Conventional, FHA, VA Loan
Special Listing Condition Deed Restrictions
Virtual Tour https://www.propertypanorama.com/instaview/ntreis/20842925



