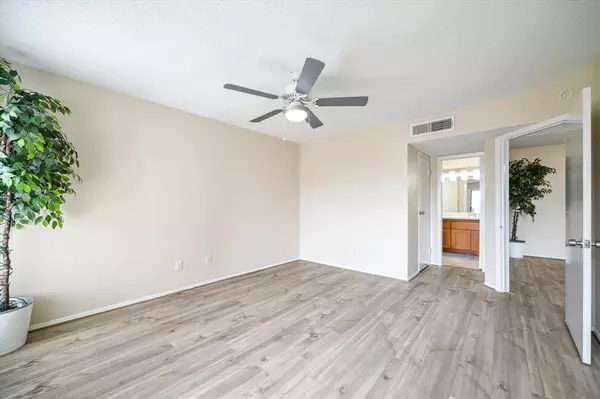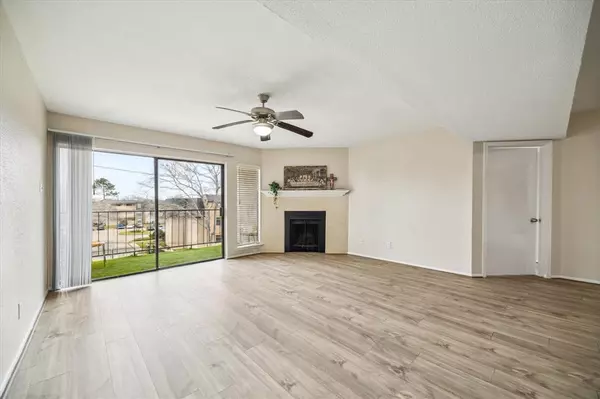3 Beds
2 Baths
1,237 SqFt
3 Beds
2 Baths
1,237 SqFt
Key Details
Property Type Condo, Townhouse
Sub Type Condominium
Listing Status Active
Purchase Type For Sale
Square Footage 1,237 sqft
Price per Sqft $80
Subdivision Hearthwood 02 Condo Ph 01
MLS Listing ID 74826253
Style Traditional
Bedrooms 3
Full Baths 2
HOA Fees $620/mo
Year Built 1980
Annual Tax Amount $1,758
Tax Year 2024
Lot Size 1.996 Acres
Property Sub-Type Condominium
Property Description
Location
State TX
County Harris
Area Medical Center Area
Rooms
Bedroom Description All Bedrooms Up
Interior
Heating Central Electric
Cooling Central Electric
Fireplaces Number 1
Fireplaces Type Wood Burning Fireplace
Appliance Dryer Included, Electric Dryer Connection, Full Size, Refrigerator, Washer Included
Laundry Utility Rm in House
Exterior
Carport Spaces 1
Roof Type Built Up
Accessibility Automatic Gate
Private Pool No
Building
Story 1
Entry Level 3rd Level
Foundation Block & Beam
Sewer Public Sewer
Water Public Water
Structure Type Cement Board,Stone,Stucco
New Construction No
Schools
Elementary Schools Longfellow Elementary School (Houston)
Middle Schools Pershing Middle School
High Schools Bellaire High School
School District 27 - Houston
Others
HOA Fee Include Courtesy Patrol,Gas,Insurance,Limited Access Gates,Recreational Facilities,Trash Removal,Water and Sewer
Senior Community No
Tax ID 114-805-008-0019
Acceptable Financing Cash Sale, Conventional, Investor
Tax Rate 2.0924
Disclosures Owner/Agent, Sellers Disclosure
Listing Terms Cash Sale, Conventional, Investor
Financing Cash Sale,Conventional,Investor
Special Listing Condition Owner/Agent, Sellers Disclosure







