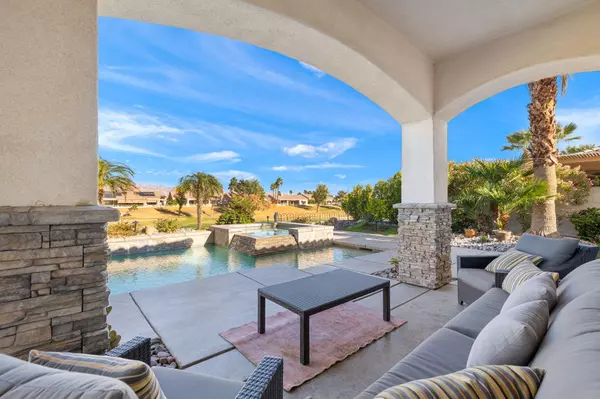3 Beds
3 Baths
2,376 SqFt
3 Beds
3 Baths
2,376 SqFt
OPEN HOUSE
Sat Feb 22, 11:00am - 2:00pm
Key Details
Property Type Single Family Home
Sub Type Single Family Residence
Listing Status Active
Purchase Type For Sale
Square Footage 2,376 sqft
Price per Sqft $298
Subdivision Sun City Shadow Hills
MLS Listing ID 219124293DA
Style Traditional
Bedrooms 3
Full Baths 2
Half Baths 1
HOA Fees $369/mo
Year Built 2005
Lot Size 8,276 Sqft
Property Sub-Type Single Family Residence
Property Description
Location
State CA
County Riverside
Area Indio North Of East Valley
Building/Complex Name Sun City Shadow Hills Association
Rooms
Kitchen Granite Counters, Island, Pantry
Interior
Interior Features Crown Moldings, High Ceilings (9 Feet+), Open Floor Plan
Heating Central, Fireplace, Forced Air, Natural Gas, Solar
Cooling Air Conditioning, Ceiling Fan
Flooring Carpet, Ceramic Tile
Fireplaces Number 1
Fireplaces Type Gas, Gas Log, Raised HearthGreat Room
Inclusions Turnkey furnished, per inventory
Equipment Ceiling Fan, Dishwasher, Dryer, Electric Dryer Hookup, Garbage Disposal, Gas Or Electric Dryer Hookup, Hood Fan, Microwave, Refrigerator, Washer
Laundry Room
Exterior
Parking Features Attached, Door Opener, Garage Is Attached, Golf Cart, Side By Side
Garage Spaces 6.0
Fence Block
Pool In Ground, Private, Waterfall
Community Features Community Mailbox, Golf Course within Development
Amenities Available Assoc Maintains Landscape, Assoc Pet Rules, Banquet, Billiard Room, Bocce Ball Court, Card Room, Clubhouse, Controlled Access, Fitness Center, Golf, Golf - Par 3, Onsite Property Management, Sport Court, Tennis Courts
View Y/N Yes
View Golf Course, Mountains, Panoramic, Pool
Roof Type Concrete, Tile
Building
Lot Description Back Yard, Landscaped
Story 1
Foundation Slab
Sewer In Connected and Paid
Water Water District
Architectural Style Traditional
Level or Stories One
Structure Type Stucco
Others
Special Listing Condition Standard
Pets Allowed Assoc Pet Rules

The information provided is for consumers' personal, non-commercial use and may not be used for any purpose other than to identify prospective properties consumers may be interested in purchasing. All properties are subject to prior sale or withdrawal. All information provided is deemed reliable but is not guaranteed accurate, and should be independently verified.






