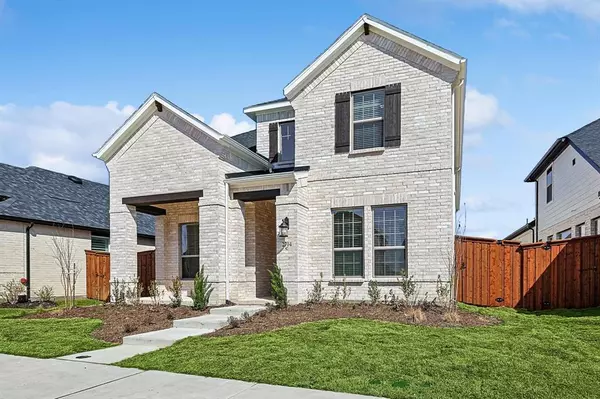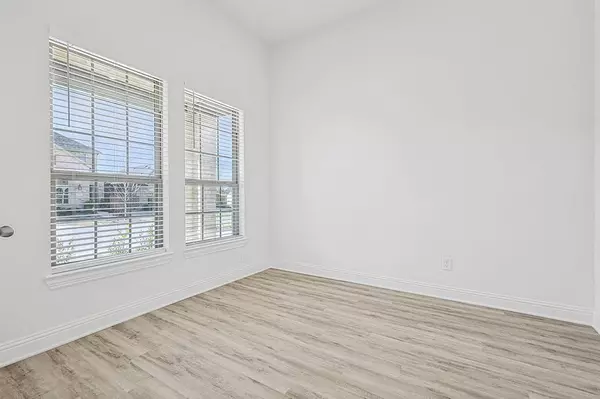4 Beds
3 Baths
3,038 SqFt
4 Beds
3 Baths
3,038 SqFt
Key Details
Property Type Single Family Home
Sub Type Single Family Residence
Listing Status Active
Purchase Type For Rent
Square Footage 3,038 sqft
Subdivision Cambridge Crossing Ph Two
MLS Listing ID 20846655
Style Traditional
Bedrooms 4
Full Baths 3
PAD Fee $1
HOA Y/N None
Year Built 2024
Lot Size 4,965 Sqft
Acres 0.114
Lot Dimensions 3,038
Property Sub-Type Single Family Residence
Property Description
A brand new full size washer, dryer, and kitchen refrigerator will be ordered with expected delivery on move-in day for your convenience.
Upon entering, you will find a dedicated office and den space, along with a full size bedroom and guest bathroom—perfect for visitors or multi-generational living. The spacious living room features ceiling fans for added comfort, while the oversized kitchen island and open layout create an inviting space for entertaining. A walk in pantry provides additional storage for all your kitchen essentials.
The master bedroom is a private retreat, complete with an ensuite bathroom featuring a soaking tub, separate shower, dual sinks, and a spacious walk in closet. Upstairs, you will find two additional bedrooms, a full bath, and a generous media room perfect for movie nights or family gatherings.
Step outside to enjoy the private, fenced in yard offering an open lawn for relaxation and entertainment. The adjacent two car garage ensures secure parking and extra storage space.
Located just minutes from shopping centers in Prosper and the charming downtown square of Celina, this home is in a prime location. Be the first to make this brand new house your home! Available immediately for move in!
Location
State TX
County Collin
Direction Exit the North Dallas Tollway onto TX-121?N. Follow TX-121?N to US-380?W toward Celina. Take the exit for Epping Way, then turn left onto Epping Way. Continue until you reach 2704 Epping Way on your right.
Rooms
Dining Room 1
Interior
Interior Features Built-in Features, Cathedral Ceiling(s), Kitchen Island, Open Floorplan, Walk-In Closet(s)
Heating Central
Cooling Ceiling Fan(s)
Flooring Carpet, Tile, Vinyl
Appliance Dryer, Refrigerator, Washer
Heat Source Central
Exterior
Garage Spaces 2.0
Fence Wood
Utilities Available Cable Available, City Sewer, City Water, Electricity Available
Roof Type Asphalt,Shingle
Garage Yes
Building
Story Two
Foundation Slab
Level or Stories Two
Schools
Elementary Schools Celina
Middle Schools Jerry & Linda Moore
School District Celina Isd
Others
Pets Allowed Yes, Breed Restrictions, Number Limit, Size Limit
Restrictions No Known Restriction(s),No Smoking,No Sublease,No Waterbeds,Pet Restrictions,Pipeline,Surface Lease(s),Timber Lease(s),Unknown Encumbrance(s)
Ownership Mark Domantay
Special Listing Condition Aerial Photo
Pets Allowed Yes, Breed Restrictions, Number Limit, Size Limit
Virtual Tour https://www.propertypanorama.com/instaview/ntreis/20846655







