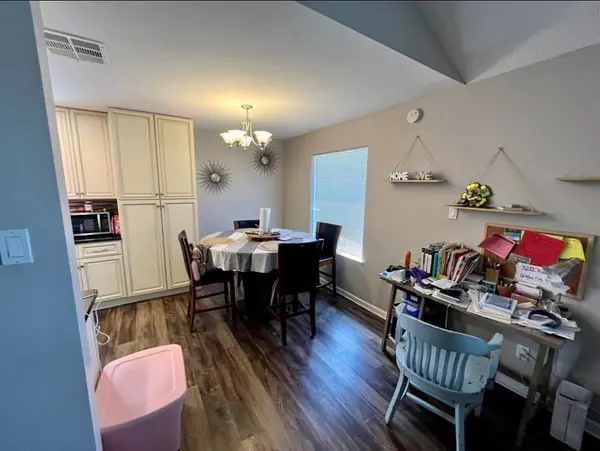3 Beds
2 Baths
1,524 SqFt
3 Beds
2 Baths
1,524 SqFt
Key Details
Property Type Single Family Home
Listing Status Active
Purchase Type For Sale
Square Footage 1,524 sqft
Price per Sqft $203
Subdivision Bay Ridge
MLS Listing ID 2560744
Style Traditional
Bedrooms 3
Full Baths 2
Year Built 1977
Lot Size 7,405 Sqft
Acres 0.17
Property Description
Location
State TX
County Galveston
Area League City
Rooms
Bedroom Description All Bedrooms Down,Walk-In Closet
Other Rooms Home Office/Study, Living/Dining Combo
Den/Bedroom Plus 4
Kitchen Soft Closing Drawers
Interior
Heating Central Electric
Cooling Central Gas
Exterior
Parking Features Attached Garage
Garage Spaces 1.0
Garage Description Boat Parking, Converted Garage, RV Parking
Pool In Ground
Roof Type Composition
Private Pool Yes
Building
Lot Description Cul-De-Sac
Dwelling Type Free Standing
Story 1
Foundation Slab
Lot Size Range 0 Up To 1/4 Acre
Sewer Public Sewer
Water Public Water
Structure Type Brick
New Construction No
Schools
Elementary Schools Sandra Mossman Elementary School
Middle Schools Bayside Intermediate School
High Schools Clear Falls High School
School District 9 - Clear Creek
Others
Senior Community No
Restrictions No Restrictions
Tax ID 1385-0001-0016-000
Disclosures Other Disclosures, Special Addendum
Special Listing Condition Other Disclosures, Special Addendum







