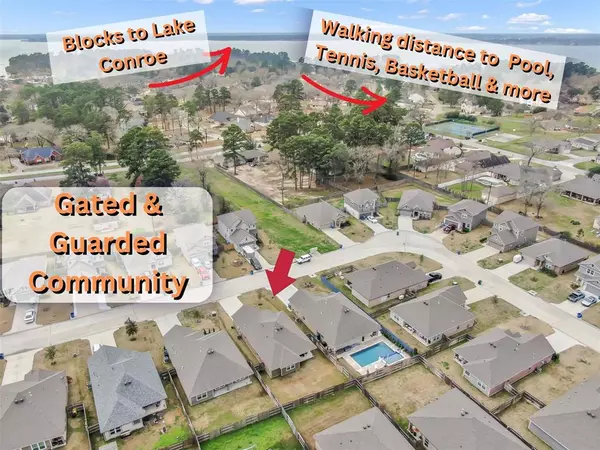3 Beds
2 Baths
1,456 SqFt
3 Beds
2 Baths
1,456 SqFt
OPEN HOUSE
Sat Feb 22, 2:00pm - 4:00pm
Key Details
Property Type Single Family Home
Listing Status Active
Purchase Type For Sale
Square Footage 1,456 sqft
Price per Sqft $188
Subdivision Point Aquarius
MLS Listing ID 82782367
Style Ranch,Traditional
Bedrooms 3
Full Baths 2
HOA Fees $1,100/ann
HOA Y/N 1
Year Built 2021
Annual Tax Amount $5,536
Tax Year 2024
Lot Size 5,924 Sqft
Acres 0.136
Property Description
Location Location! Experience lake life at a fraction of the cost in this Like NEW Ranch. Highly coveted Point Aquarius w/ SECURITY GUARD at entrance for privacy & protection. Walking distance to Lake, Boat dock, Fishing, Pool, Playground, Tennis & Basketball courts. Open concept & energy efficiencies make this home both functional & affordable. Upgrades galore w/ Vinyl plank flooring in main living areas perfect for Allergy sufferers & Pets. 3CM Granite w/ large single basin deep sink, 42" cabinets & modern finishes throughout for a timeless elegance. Walk-in Pantry in kitchen offers plenty of storage. Double pane windows provide natural light & LOW utility bills.. Massive gorgeous Shower. Oversized walk-in closet. Sip coffee & read a book on your cozy back porch. Don't miss this opportunity to live the LAKE lifestyle. Schedule your private tour TODAY.
Location
State TX
County Montgomery
Area Lake Conroe Area
Rooms
Bedroom Description All Bedrooms Down,Primary Bed - 1st Floor,Walk-In Closet
Other Rooms Family Room, Home Office/Study, Living Area - 1st Floor, Utility Room in House
Master Bathroom Primary Bath: Double Sinks
Kitchen Breakfast Bar, Island w/o Cooktop, Kitchen open to Family Room, Walk-in Pantry
Interior
Interior Features Fire/Smoke Alarm, High Ceiling
Heating Central Gas
Cooling Central Electric
Exterior
Exterior Feature Back Yard Fenced, Patio/Deck, Porch
Parking Features Attached Garage
Garage Spaces 2.0
Garage Description Auto Garage Door Opener, Double-Wide Driveway
Roof Type Composition
Street Surface Concrete
Private Pool No
Building
Lot Description Subdivision Lot
Dwelling Type Free Standing
Story 1
Foundation Slab
Lot Size Range 0 Up To 1/4 Acre
Sewer Public Sewer
Water Public Water, Water District
Structure Type Brick,Cement Board
New Construction No
Schools
Elementary Schools W. Lloyd Meador Elementary School
Middle Schools Robert P. Brabham Middle School
High Schools Willis High School
School District 56 - Willis
Others
HOA Fee Include Clubhouse,Courtesy Patrol,On Site Guard,Recreational Facilities
Senior Community No
Restrictions Deed Restrictions
Tax ID 9066-02-03000
Energy Description Attic Vents,Ceiling Fans,Digital Program Thermostat,Energy Star Appliances,Energy Star/CFL/LED Lights,Energy Star/Reflective Roof,High-Efficiency HVAC,HVAC>13 SEER,Insulated Doors,Insulated/Low-E windows,Insulation - Blown Cellulose
Acceptable Financing Cash Sale, Conventional, FHA, Owner Financing, VA
Tax Rate 2.1477
Disclosures Exclusions, Mud, Sellers Disclosure
Listing Terms Cash Sale, Conventional, FHA, Owner Financing, VA
Financing Cash Sale,Conventional,FHA,Owner Financing,VA
Special Listing Condition Exclusions, Mud, Sellers Disclosure







