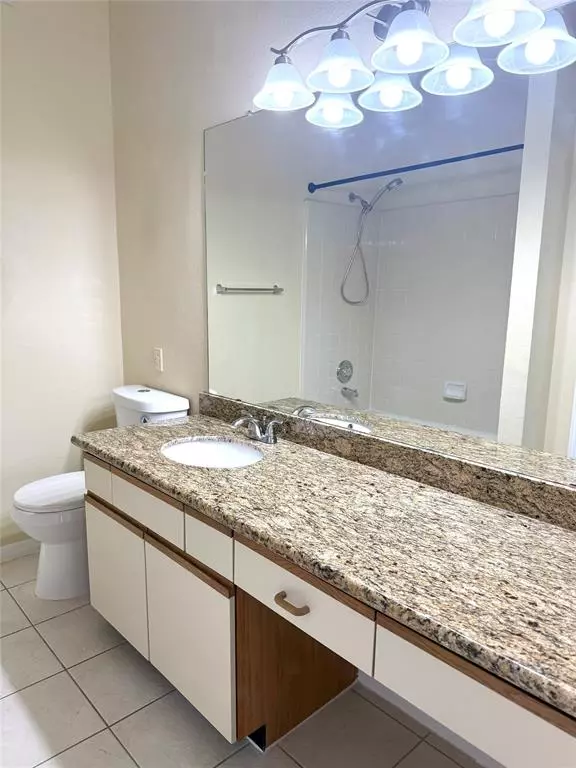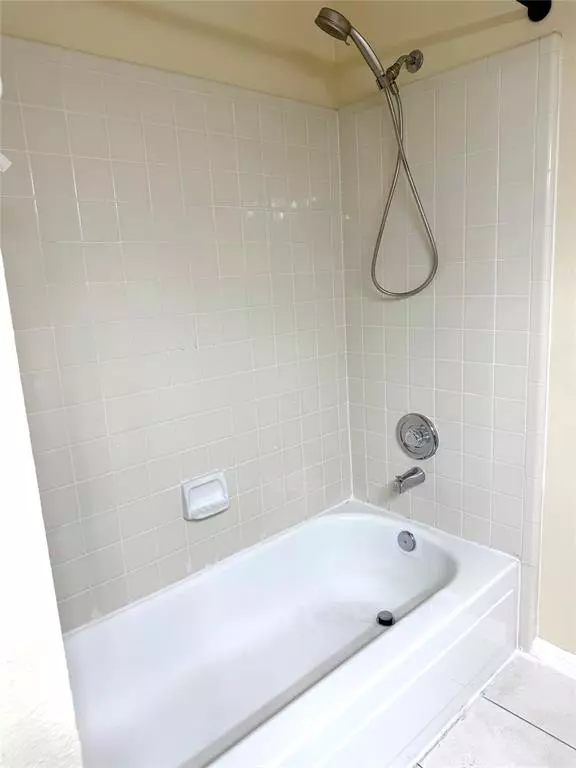2 Beds
2.1 Baths
1,600 SqFt
2 Beds
2.1 Baths
1,600 SqFt
Key Details
Property Type Condo, Townhouse
Sub Type Townhouse Condominium
Listing Status Active
Purchase Type For Rent
Square Footage 1,600 sqft
Subdivision Holly Hall T/H Condo
MLS Listing ID 30003345
Style Traditional
Bedrooms 2
Full Baths 2
Half Baths 1
Rental Info One Year
Year Built 1984
Available Date 2025-02-20
Lot Size 15.543 Acres
Acres 15.5427
Property Sub-Type Townhouse Condominium
Property Description
Location
State TX
County Harris
Area Medical Center Area
Rooms
Bedroom Description All Bedrooms Up,Primary Bed - 2nd Floor
Other Rooms 1 Living Area, Living Area - 1st Floor, Living/Dining Combo, Utility Room in Garage
Master Bathroom Half Bath, Primary Bath: Jetted Tub, Primary Bath: Separate Shower, Secondary Bath(s): Tub/Shower Combo
Interior
Heating Central Electric
Cooling Central Electric
Flooring Laminate, Tile
Fireplaces Number 1
Appliance Dryer Included, Full Size, Refrigerator, Washer Included
Exterior
Exterior Feature Patio/Deck, Trash Pick Up
Parking Features Attached Garage
Garage Spaces 2.0
Private Pool No
Building
Lot Description Cleared
Story 2
Sewer Public Sewer
Water Public Water
New Construction No
Schools
Elementary Schools Whidby Elementary School
Middle Schools Cullen Middle School (Houston)
High Schools Yates High School
School District 27 - Houston
Others
Pets Allowed Not Allowed
Senior Community No
Restrictions Restricted
Tax ID 116-129-011-0002
Energy Description Ceiling Fans
Disclosures No Disclosures
Special Listing Condition No Disclosures
Pets Allowed Not Allowed







