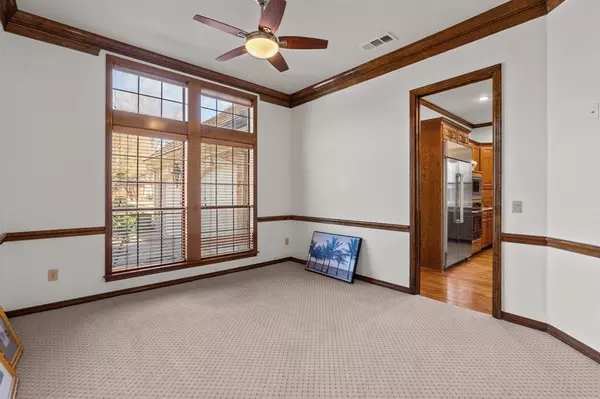4 Beds
3 Baths
3,963 SqFt
4 Beds
3 Baths
3,963 SqFt
OPEN HOUSE
Sun Feb 23, 3:30pm - 5:30pm
Key Details
Property Type Single Family Home
Sub Type Single Family Residence
Listing Status Active
Purchase Type For Sale
Square Footage 3,963 sqft
Price per Sqft $227
Subdivision Brookhaven Estates
MLS Listing ID 20845745
Style Traditional
Bedrooms 4
Full Baths 3
HOA Fees $1,350/ann
HOA Y/N Mandatory
Year Built 1990
Annual Tax Amount $18,542
Lot Size 0.298 Acres
Acres 0.298
Lot Dimensions 100*130
Property Sub-Type Single Family Residence
Property Description
Location
State TX
County Dallas
Direction see GPS
Rooms
Dining Room 2
Interior
Interior Features Eat-in Kitchen, Granite Counters, Kitchen Island, Pantry, Walk-In Closet(s), Wet Bar
Heating Central, Natural Gas
Cooling Central Air, Electric
Flooring Carpet, Ceramic Tile, Hardwood
Fireplaces Number 2
Fireplaces Type Gas
Appliance Dishwasher, Disposal, Electric Oven, Microwave, Refrigerator, Vented Exhaust Fan
Heat Source Central, Natural Gas
Exterior
Garage Spaces 2.0
Pool Gunite, In Ground
Utilities Available City Sewer, City Water, Curbs, Electricity Available, Sewer Available
Roof Type Shake
Total Parking Spaces 2
Garage Yes
Private Pool 1
Building
Story Two
Foundation Slab
Level or Stories Two
Structure Type Brick
Schools
Elementary Schools Mclaughlin
Middle Schools Field
High Schools Turner
School District Carrollton-Farmers Branch Isd
Others
Restrictions No Livestock
Ownership see tax
Acceptable Financing Cash, Conventional, FHA, VA Loan
Listing Terms Cash, Conventional, FHA, VA Loan
Virtual Tour https://www.propertypanorama.com/instaview/ntreis/20845745







