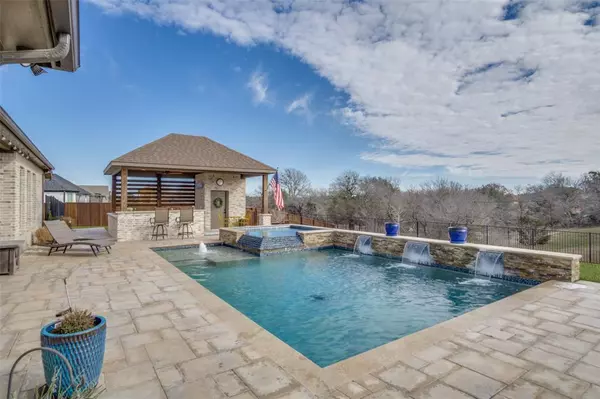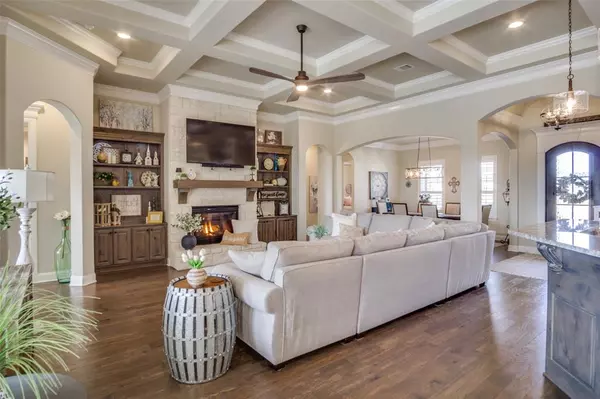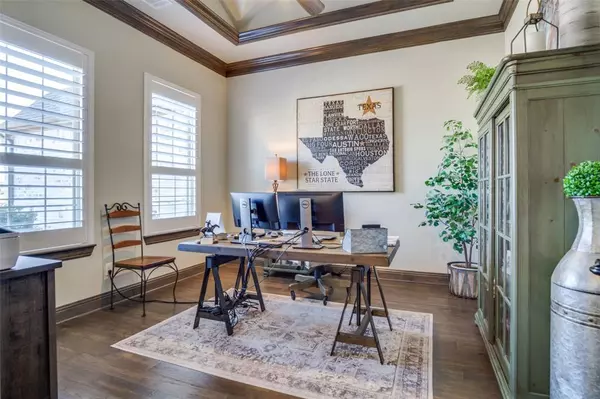4 Beds
4 Baths
2,844 SqFt
4 Beds
4 Baths
2,844 SqFt
Key Details
Property Type Single Family Home
Sub Type Single Family Residence
Listing Status Active
Purchase Type For Sale
Square Footage 2,844 sqft
Price per Sqft $298
Subdivision Panther Creek Estates Pc
MLS Listing ID 20847213
Style Craftsman
Bedrooms 4
Full Baths 3
Half Baths 1
HOA Fees $75/mo
HOA Y/N Mandatory
Year Built 2020
Lot Size 0.750 Acres
Acres 0.75
Property Sub-Type Single Family Residence
Property Description
Location
State TX
County Parker
Community Gated, Perimeter Fencing
Direction i-20 to exit 420 onto 1187, head South through town. 1187 will turn into FM5, turn right on South Point Court, follow to end. Panther Creek Ranch will be on the right.
Rooms
Dining Room 1
Interior
Interior Features Built-in Features, Decorative Lighting, Double Vanity, Eat-in Kitchen, Flat Screen Wiring, Granite Counters, High Speed Internet Available, Kitchen Island, Open Floorplan, Pantry, Vaulted Ceiling(s), Wainscoting, Walk-In Closet(s), Wired for Data
Heating Central, Electric, ENERGY STAR Qualified Equipment, Fireplace(s)
Cooling Ceiling Fan(s), Central Air, Electric, ENERGY STAR Qualified Equipment
Flooring Carpet, Engineered Wood, See Remarks, Tile
Fireplaces Number 1
Fireplaces Type Gas Logs, Gas Starter, Living Room, Masonry, Propane, Raised Hearth, Stone
Equipment Fuel Tank(s), Irrigation Equipment, Satellite Dish
Appliance Dishwasher, Disposal, Electric Oven, Gas Cooktop, Microwave, Double Oven, Plumbed For Gas in Kitchen, Vented Exhaust Fan
Heat Source Central, Electric, ENERGY STAR Qualified Equipment, Fireplace(s)
Laundry Electric Dryer Hookup, Utility Room, Full Size W/D Area, Washer Hookup, On Site
Exterior
Exterior Feature Attached Grill, Covered Patio/Porch, Gas Grill, Lighting, Outdoor Grill, Outdoor Kitchen, Private Yard, Other
Garage Spaces 3.0
Fence Back Yard, Fenced, Metal, Privacy, Wood
Pool Cabana, Gunite, Heated, In Ground, Outdoor Pool, Pool Sweep, Pool/Spa Combo, Private, Pump, Salt Water, Water Feature, Waterfall
Community Features Gated, Perimeter Fencing
Utilities Available Aerobic Septic, Cable Available, City Water, Co-op Electric, Community Mailbox, Concrete, Electricity Connected, Individual Water Meter, Outside City Limits, Private Road, Private Sewer, Propane, Septic, Sewer Not Available, Underground Utilities, Unincorporated
Roof Type Composition
Total Parking Spaces 3
Garage Yes
Private Pool 1
Building
Lot Description Few Trees, Landscaped, Lrg. Backyard Grass, Sloped, Sprinkler System
Story One
Foundation Slab
Level or Stories One
Structure Type Brick,Stone Veneer
Schools
Elementary Schools Stuard
Middle Schools Aledo
High Schools Aledo
School District Aledo Isd
Others
Restrictions Animals,Deed,Easement(s),No Divide,No Livestock
Ownership Scoville
Acceptable Financing Cash, Conventional, FHA, Lease Back, Texas Vet, VA Loan
Listing Terms Cash, Conventional, FHA, Lease Back, Texas Vet, VA Loan
Special Listing Condition Deed Restrictions, Utility Easement
Virtual Tour https://www.propertypanorama.com/instaview/ntreis/20847213







