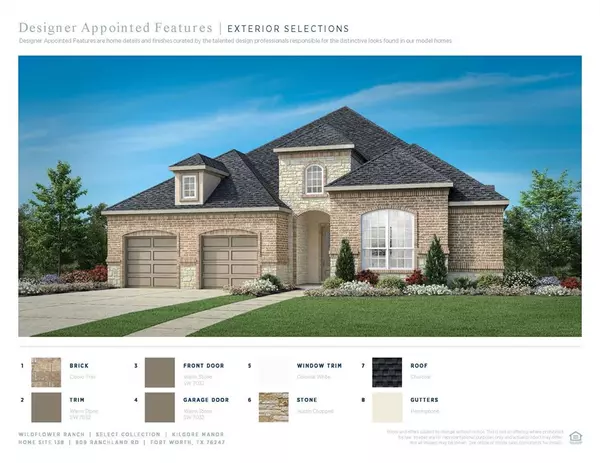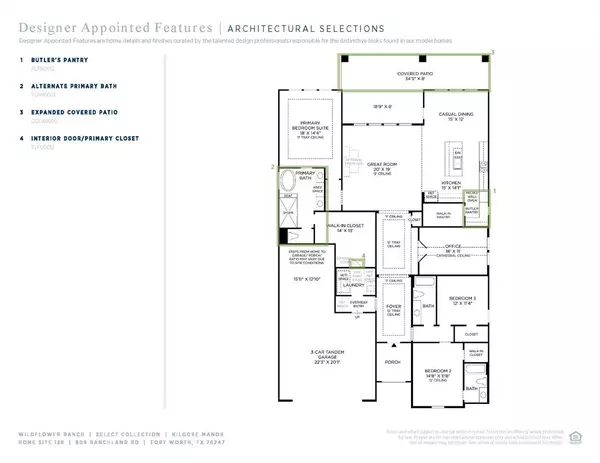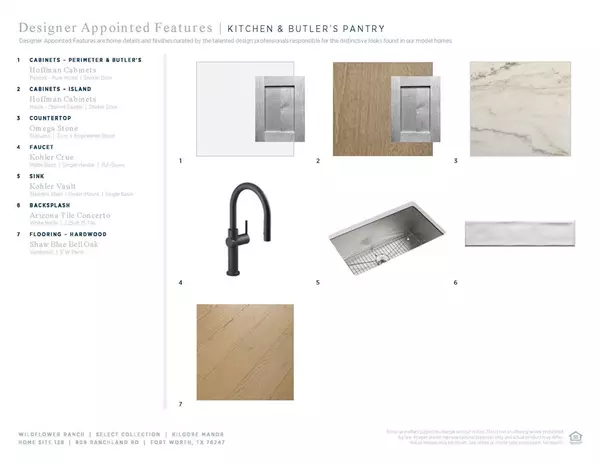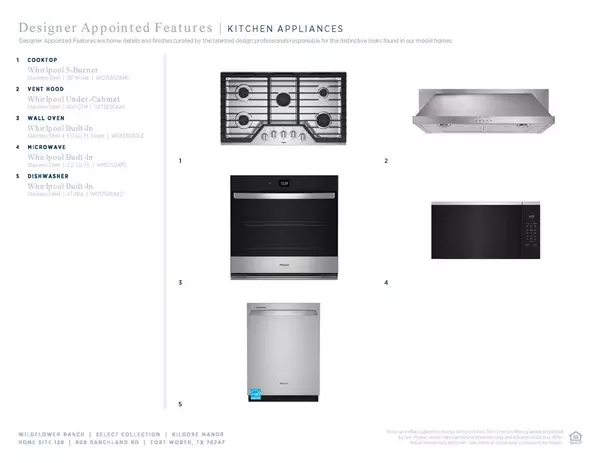3 Beds
3 Baths
2,731 SqFt
3 Beds
3 Baths
2,731 SqFt
Key Details
Property Type Single Family Home
Sub Type Single Family Residence
Listing Status Active
Purchase Type For Sale
Square Footage 2,731 sqft
Price per Sqft $219
Subdivision Wildflower Ranch - Select Collection
MLS Listing ID 20851325
Style Traditional
Bedrooms 3
Full Baths 3
HOA Fees $80/mo
HOA Y/N Mandatory
Year Built 2024
Lot Size 9,496 Sqft
Acres 0.218
Property Sub-Type Single Family Residence
Property Description
Location
State TX
County Denton
Community Club House, Community Pool, Jogging Path/Bike Path, Park, Playground, Sidewalks, Other
Direction From I-35W N to FM 407 W in Denton Country. Take exit 76 from I-35W N Continue on FM 407 W. Drive to Redbrick Ln in Northlake.
Rooms
Dining Room 1
Interior
Interior Features Cable TV Available, High Speed Internet Available, Kitchen Island, Other, Pantry, Walk-In Closet(s)
Heating Zoned
Cooling Zoned
Flooring Carpet, Tile, Wood
Appliance Dishwasher, Disposal, Electric Oven, Microwave, Plumbed For Gas in Kitchen, Tankless Water Heater
Heat Source Zoned
Laundry Electric Dryer Hookup, Washer Hookup
Exterior
Exterior Feature Covered Patio/Porch
Garage Spaces 2.0
Fence Wood
Community Features Club House, Community Pool, Jogging Path/Bike Path, Park, Playground, Sidewalks, Other
Utilities Available City Sewer, City Water, Curbs, Individual Gas Meter, Individual Water Meter, Sidewalk
Roof Type Composition
Total Parking Spaces 2
Garage Yes
Building
Story One
Foundation Slab, Other
Level or Stories One
Structure Type Brick,Stone Veneer
Schools
Elementary Schools Clara Love
Middle Schools Chisholmtr
High Schools Northwest
School District Northwest Isd
Others
Ownership Toll Brothers, Inc.
Virtual Tour https://www.propertypanorama.com/instaview/ntreis/20851325







