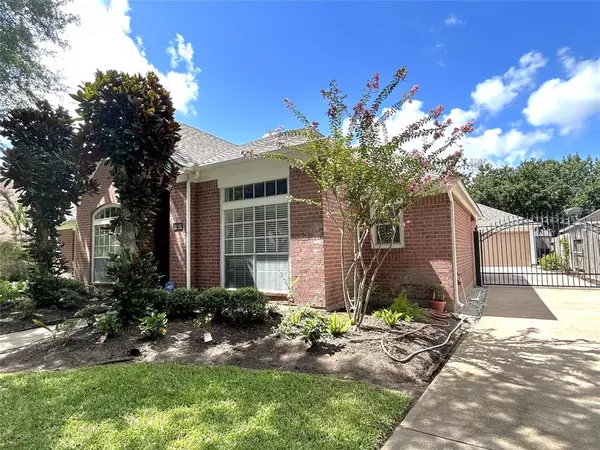4 Beds
2 Baths
2,478 SqFt
4 Beds
2 Baths
2,478 SqFt
Key Details
Property Type Single Family Home
Listing Status Coming Soon
Purchase Type For Sale
Square Footage 2,478 sqft
Price per Sqft $160
Subdivision Riverpark Sec 1
MLS Listing ID 10554531
Style Ranch
Bedrooms 4
Full Baths 2
HOA Fees $945/ann
HOA Y/N 1
Year Built 1998
Annual Tax Amount $7,179
Tax Year 2022
Lot Size 8,097 Sqft
Acres 0.1859
Property Description
Excellent curb appeal and gated driveway. Extended paved patio and pergola in the back yard. Recent upgrades include whole house painting (2022) with neutral color, New roof (2022), kitchen ceiling lighting (2022), Countertop backsplash. Kitchen cabinetry (2021), Carpeting (2021),A/C (2018). Walking distance to local park trail and community park and recreation center with water park and pool. Easy access to US 59/69. Close to Memorial Herman Hospital and shopping. Vacant. Move-In ready.
Location
State TX
County Fort Bend
Community River Park
Area Sugar Land West
Rooms
Bedroom Description All Bedrooms Down,Primary Bed - 1st Floor
Other Rooms 1 Living Area, Breakfast Room, Family Room, Formal Dining, Formal Living
Master Bathroom Primary Bath: Double Sinks, Primary Bath: Separate Shower, Primary Bath: Soaking Tub
Den/Bedroom Plus 4
Kitchen Island w/o Cooktop, Kitchen open to Family Room, Pantry
Interior
Interior Features Alarm System - Owned, Crown Molding, Dryer Included, Formal Entry/Foyer, Refrigerator Included, Washer Included
Heating Central Gas
Cooling Central Electric
Flooring Carpet
Fireplaces Number 1
Fireplaces Type Gas Connections
Exterior
Exterior Feature Back Yard, Back Yard Fenced, Sprinkler System
Parking Features Detached Garage
Garage Spaces 2.0
Roof Type Composition
Street Surface Concrete,Curbs,Gutters
Private Pool No
Building
Lot Description Cul-De-Sac, Subdivision Lot
Dwelling Type Free Standing
Faces North
Story 1
Foundation Slab
Lot Size Range 0 Up To 1/4 Acre
Builder Name Perry Home
Sewer Public Sewer
Water Public Water, Water District
Structure Type Brick,Cement Board
New Construction No
Schools
Elementary Schools Hutchison Elementary School
Middle Schools Lamar Junior High School
High Schools Lamar Consolidated High School
School District 33 - Lamar Consolidated
Others
HOA Fee Include Recreational Facilities
Senior Community No
Restrictions Deed Restrictions
Tax ID 6460-01-001-0300-901
Ownership Full Ownership
Energy Description Attic Fan,Ceiling Fans
Acceptable Financing Conventional, FHA
Tax Rate 2.6497
Disclosures Mud, Owner/Agent, Sellers Disclosure
Listing Terms Conventional, FHA
Financing Conventional,FHA
Special Listing Condition Mud, Owner/Agent, Sellers Disclosure







