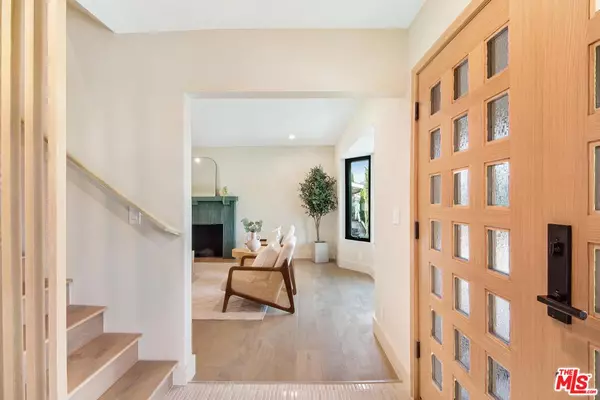4 Beds
3 Baths
2,543 SqFt
4 Beds
3 Baths
2,543 SqFt
OPEN HOUSE
Sun Mar 02, 1:00pm - 4:00pm
Key Details
Property Type Single Family Home
Sub Type Single Family Residence
Listing Status Active
Purchase Type For Sale
Square Footage 2,543 sqft
Price per Sqft $1,177
MLS Listing ID 25502531
Style Contemporary
Bedrooms 4
Full Baths 3
Construction Status Updated/Remodeled
HOA Y/N No
Year Built 1965
Lot Size 0.428 Acres
Acres 0.4277
Property Sub-Type Single Family Residence
Property Description
Location
State CA
County Los Angeles
Area Studio City
Zoning LARE15
Rooms
Family Room 1
Other Rooms None
Dining Room 1
Kitchen Marble Counters, Open to Family Room, Island, Remodeled
Interior
Heating Central
Cooling Central
Flooring Mixed
Fireplaces Type Family Room, Living Room
Equipment Range/Oven, Refrigerator, Dishwasher
Laundry Room
Exterior
Parking Features Garage - 2 Car, Garage Is Attached, Garage
Garage Spaces 2.0
Pool None
View Y/N No
View None
Building
Story 2
Sewer In Street
Water Public
Architectural Style Contemporary
Level or Stories Multi/Split
Construction Status Updated/Remodeled
Others
Special Listing Condition Standard

The information provided is for consumers' personal, non-commercial use and may not be used for any purpose other than to identify prospective properties consumers may be interested in purchasing. All properties are subject to prior sale or withdrawal. All information provided is deemed reliable but is not guaranteed accurate, and should be independently verified.






