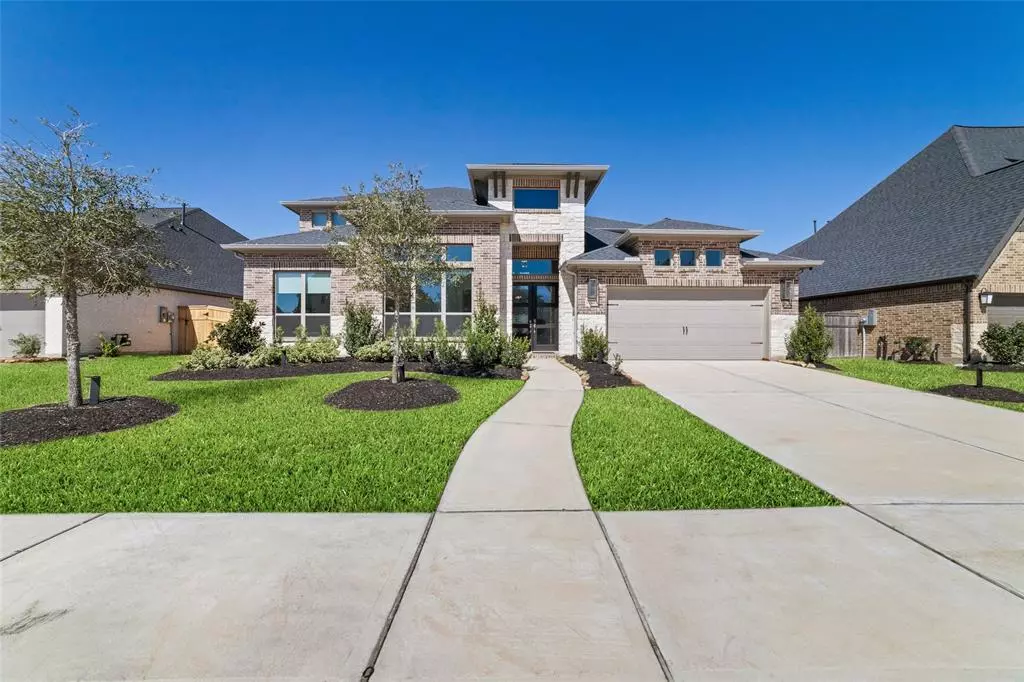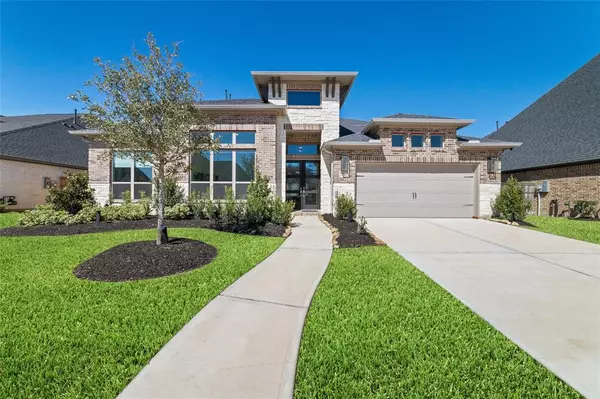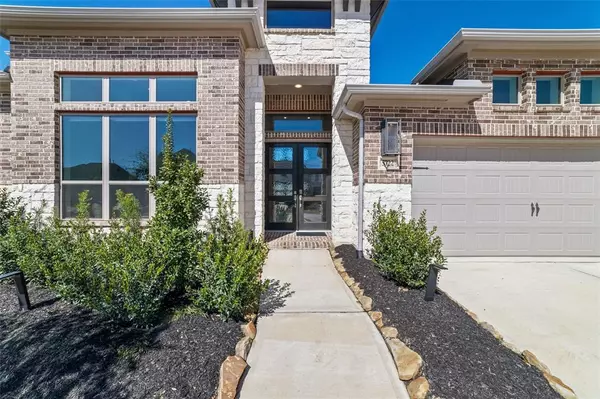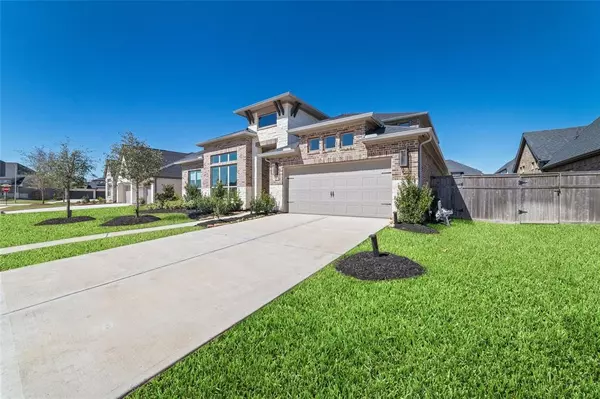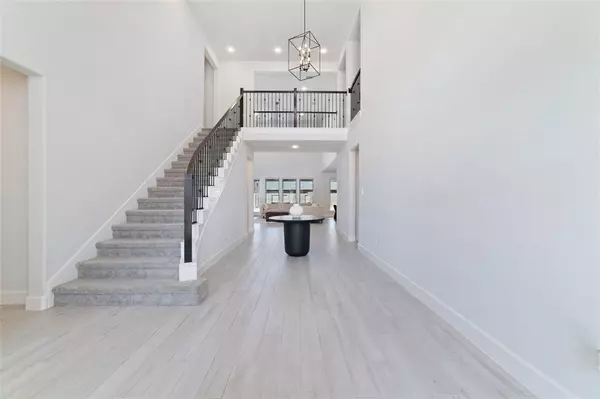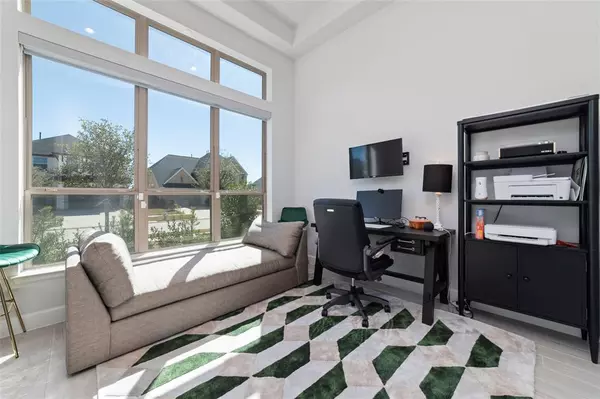4 Beds
3.1 Baths
3,554 SqFt
4 Beds
3.1 Baths
3,554 SqFt
OPEN HOUSE
Sun Mar 02, 1:00pm - 3:00pm
Key Details
Property Type Single Family Home
Listing Status Active
Purchase Type For Sale
Square Footage 3,554 sqft
Price per Sqft $246
Subdivision Creek Rush At Cross Creek Ranch Sec 5
MLS Listing ID 27899856
Style Contemporary/Modern
Bedrooms 4
Full Baths 3
Half Baths 1
HOA Fees $1,500/ann
HOA Y/N 1
Year Built 2022
Annual Tax Amount $23,694
Tax Year 2024
Lot Size 8,959 Sqft
Acres 0.2057
Property Description
Location
State TX
County Fort Bend
Community Cross Creek Ranch
Area Katy - Southwest
Rooms
Bedroom Description 1 Bedroom Down - Not Primary BR,En-Suite Bath,Primary Bed - 1st Floor,Walk-In Closet
Other Rooms 1 Living Area, Gameroom Up, Home Office/Study, Kitchen/Dining Combo, Media, Utility Room in House
Master Bathroom Primary Bath: Double Sinks, Primary Bath: Separate Shower, Primary Bath: Soaking Tub
Den/Bedroom Plus 4
Kitchen Island w/o Cooktop, Kitchen open to Family Room, Walk-in Pantry
Interior
Interior Features Alarm System - Leased, Formal Entry/Foyer, High Ceiling, Refrigerator Included
Heating Central Gas
Cooling Central Electric
Flooring Carpet, Tile
Fireplaces Number 1
Fireplaces Type Gaslog Fireplace
Exterior
Exterior Feature Covered Patio/Deck, Fully Fenced
Parking Features Attached Garage, Tandem
Garage Spaces 3.0
Pool Heated, In Ground
Roof Type Composition
Street Surface Concrete,Curbs,Gutters
Private Pool Yes
Building
Lot Description Subdivision Lot
Dwelling Type Free Standing
Story 2
Foundation Slab
Lot Size Range 0 Up To 1/4 Acre
Builder Name Perry
Water Water District
Structure Type Brick,Stone
New Construction No
Schools
Elementary Schools Viola Gilmore Randle Elementary
Middle Schools Leaman Junior High School
High Schools Fulshear High School
School District 33 - Lamar Consolidated
Others
HOA Fee Include Clubhouse,Recreational Facilities
Senior Community No
Restrictions Deed Restrictions
Tax ID 2709-05-003-0110-901
Ownership Full Ownership
Energy Description Ceiling Fans
Acceptable Financing Cash Sale, Conventional
Tax Rate 3.1678
Disclosures Exclusions, Mud
Listing Terms Cash Sale, Conventional
Financing Cash Sale,Conventional
Special Listing Condition Exclusions, Mud


