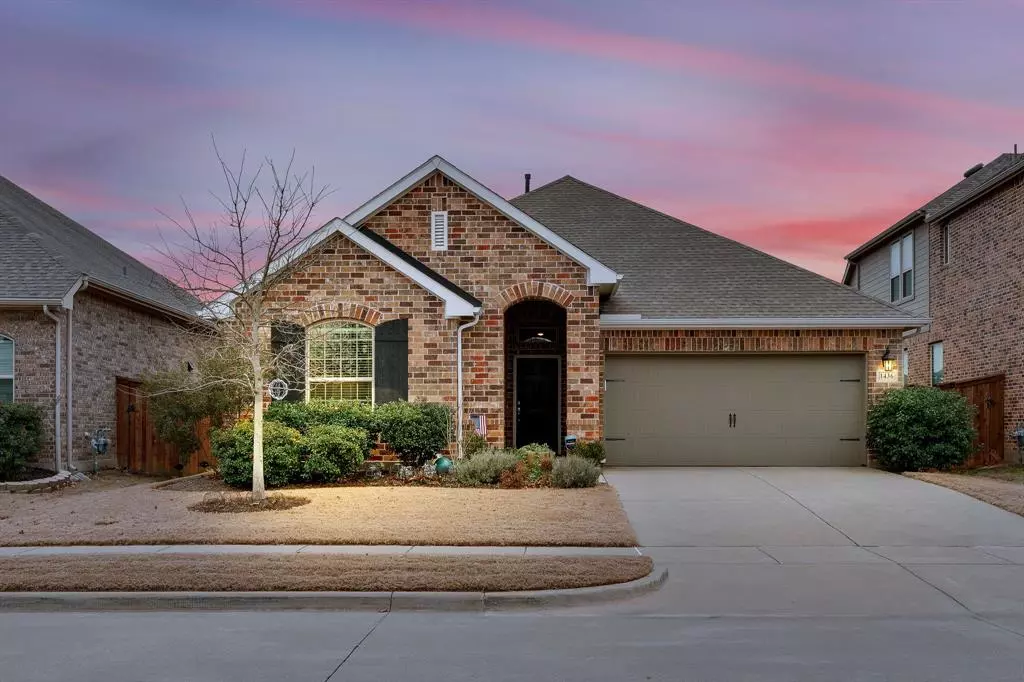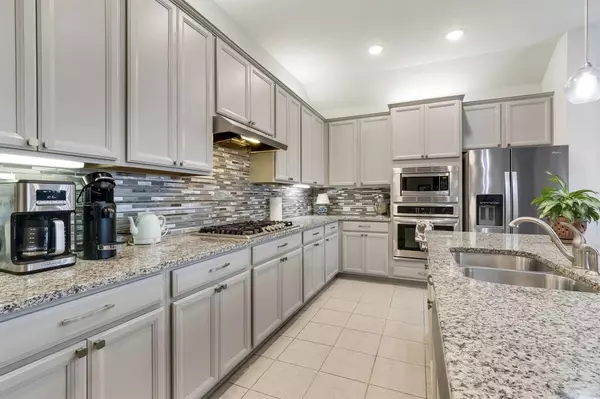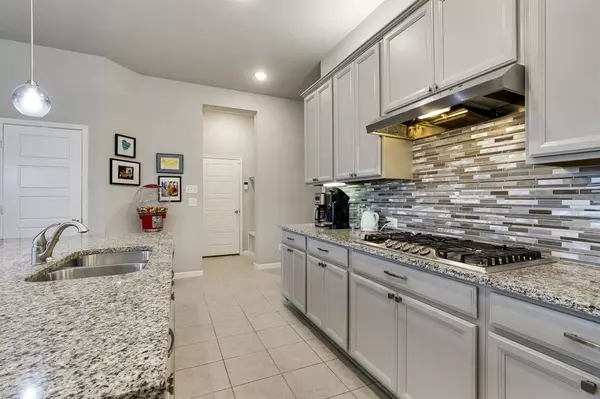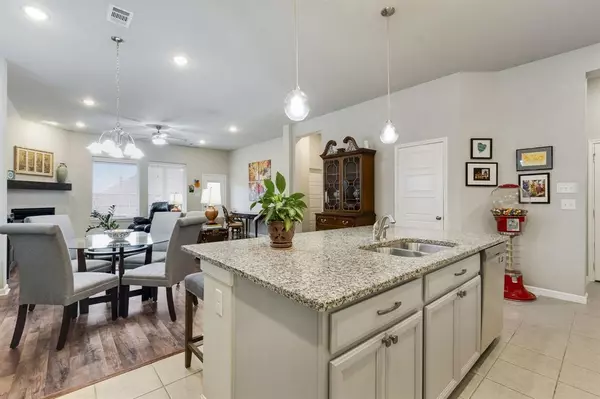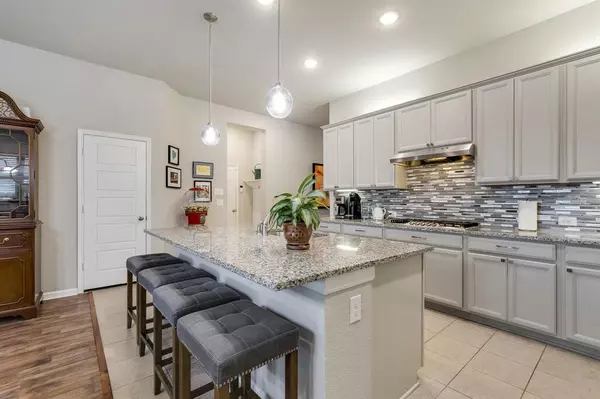3 Beds
2 Baths
1,853 SqFt
3 Beds
2 Baths
1,853 SqFt
OPEN HOUSE
Sat Mar 01, 12:00pm - 2:00pm
Key Details
Property Type Single Family Home
Sub Type Single Family Residence
Listing Status Active
Purchase Type For Sale
Square Footage 1,853 sqft
Price per Sqft $215
Subdivision Sandbrock Ranch Phas
MLS Listing ID 20851482
Bedrooms 3
Full Baths 2
HOA Fees $231/qua
HOA Y/N Mandatory
Year Built 2018
Annual Tax Amount $9,233
Lot Size 6,359 Sqft
Acres 0.146
Property Sub-Type Single Family Residence
Property Description
Location
State TX
County Denton
Community Club House, Community Pool, Fishing, Fitness Center, Greenbelt, Park, Playground, Pool
Direction SEE GPS
Rooms
Dining Room 1
Interior
Interior Features Decorative Lighting, Eat-in Kitchen, Granite Counters, Kitchen Island, Walk-In Closet(s)
Heating Central, Natural Gas
Cooling Ceiling Fan(s), Central Air, Electric
Flooring Carpet, Ceramic Tile, Wood
Fireplaces Number 1
Fireplaces Type Gas Logs, Great Room
Appliance Built-in Gas Range, Dishwasher, Disposal, Electric Oven, Gas Cooktop, Gas Water Heater, Microwave, Tankless Water Heater
Heat Source Central, Natural Gas
Laundry Electric Dryer Hookup, Utility Room, Full Size W/D Area
Exterior
Exterior Feature Covered Patio/Porch, Rain Gutters
Garage Spaces 2.0
Fence Wood
Community Features Club House, Community Pool, Fishing, Fitness Center, Greenbelt, Park, Playground, Pool
Utilities Available City Sewer, MUD Water
Roof Type Shingle
Total Parking Spaces 2
Garage Yes
Building
Story One
Foundation Concrete Perimeter
Level or Stories One
Structure Type Brick
Schools
Elementary Schools Sandbrock Ranch
Middle Schools Pat Hagan Cheek
High Schools Ray Braswell
School District Denton Isd
Others
Ownership Herman & Lauren Luette
Acceptable Financing Cash, Conventional, FHA
Listing Terms Cash, Conventional, FHA
Virtual Tour https://www.propertypanorama.com/instaview/ntreis/20851482


