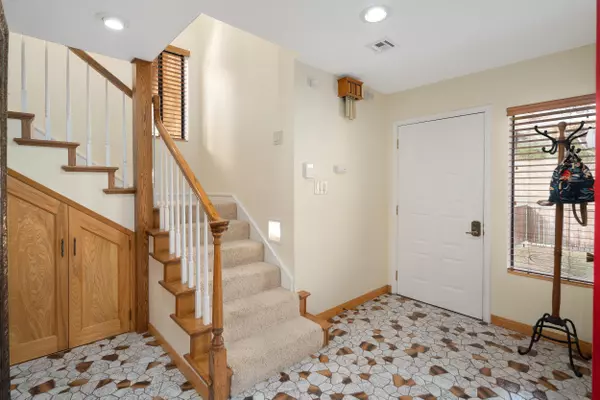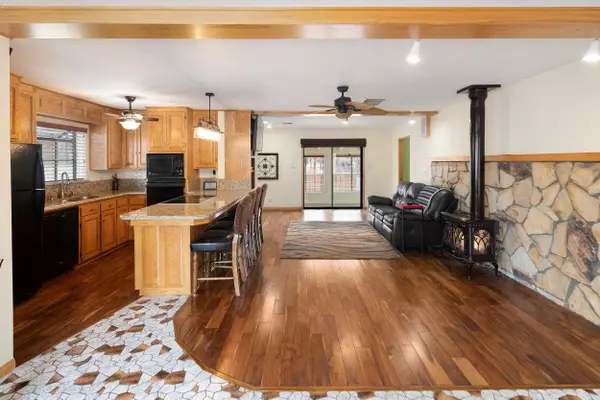$430,000
$429,900
For more information regarding the value of a property, please contact us for a free consultation.
3 Beds
2 Baths
2,077 SqFt
SOLD DATE : 03/05/2021
Key Details
Sold Price $430,000
Property Type Single Family Home
Sub Type Single Family Residence
Listing Status Sold
Purchase Type For Sale
Square Footage 2,077 sqft
Price per Sqft $207
MLS Listing ID 21000360
Sold Date 03/05/21
Style Traditional
Bedrooms 3
Full Baths 1
Originating Board Greater Antelope Valley Association of REALTORS®
Year Built 1987
Lot Size 0.300 Acres
Acres 0.3
Property Description
Custom Lake Elizabeth Home - 3 bd, 2 ba, 2x6 construction (well insulated), oak window sills, custom cabinetry thru-out, hardwood & tile floors thru-out most of the home. Beautiful built-in hutch & buffet in dining area. Built-in computer desk w/bookshelves & cupboards in office space. Kitchen has custom cabinets & nice size pantry, granite counter tops, breakfast bar, stainless steel sink, electric cooktop & garden window. The livingroom has a beautiful freestanding gas stove for heat (along with traditional furnace), looks like a woodstove without the mess. Guest bedroom & 3/4 bath on 1st floor along w/laundry area & granite topped folding station. The master bedroom is spacious w/walk-in closet & private deck. Upstairs bath has granite vanity w/dual sinks & two person jetted tub. 2nd guest bedroom has a good size closet w/built-in shelves. There's also a large attic w/easy access. Fully fenced yard, electric gate, 2nd 2 car garage w/storage, covered RV parking w/water, power & dump.
Location
State CA
County Los Angeles
Zoning R1
Direction Elizabeth Lake Rd to Firtree to Alderwood
Interior
Interior Features Breakfast Bar
Heating Central, Natural Gas, Propane
Flooring Linoleum, Hardwood, Tile
Fireplace Yes
Appliance Dishwasher, Disposal, None
Laundry Electric Hook-up, Gas Hook-up, Common Area
Exterior
Garage RV Access/Parking
Garage Spaces 4.0
Fence Back Yard, Front Yard, Vinyl, Wood, Wrought Iron
Pool None
Roof Type Composition,Shingle
Street Surface Paved,Public
Porch Balcony
Building
Lot Description Irregular Lot
Building Description Custom Home,Frame,Stucco,Wood Siding, true
Story 2
Foundation Raised
Sewer Septic System
Water Public
Architectural Style Traditional
Structure Type Custom Home,Frame,Stucco,Wood Siding
Read Less Info
Want to know what your home might be worth? Contact us for a FREE valuation!
Our team is ready to help you sell your home for the highest possible price ASAP







