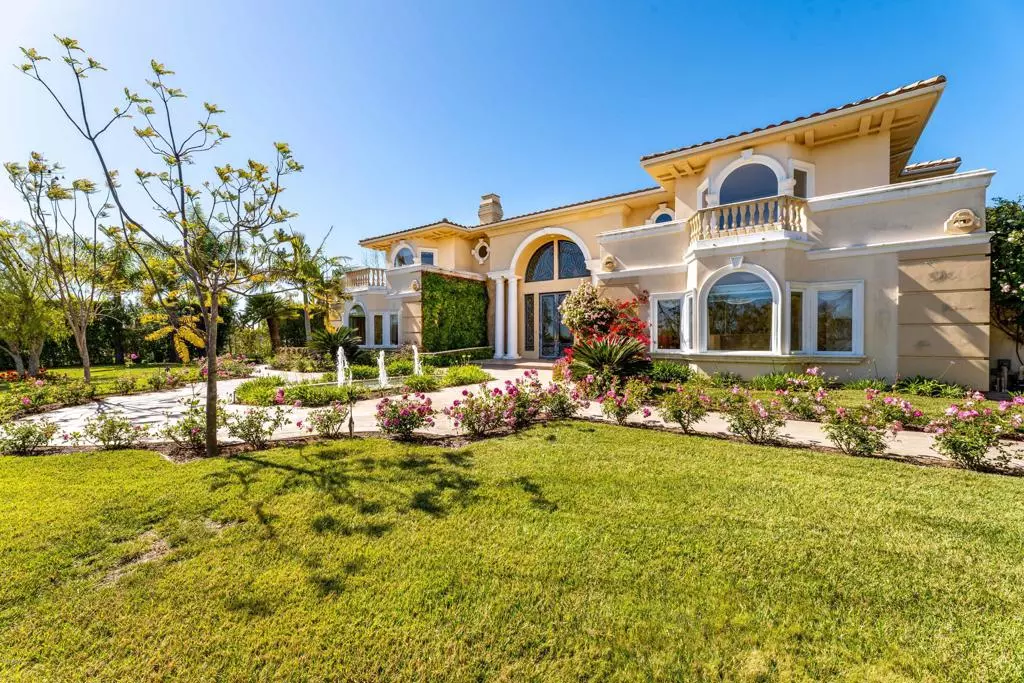$2,225,000
$2,199,000
1.2%For more information regarding the value of a property, please contact us for a free consultation.
5 Beds
5 Baths
6,840 SqFt
SOLD DATE : 12/31/2019
Key Details
Sold Price $2,225,000
Property Type Single Family Home
Sub Type Single Family Residence
Listing Status Sold
Purchase Type For Sale
Square Footage 6,840 sqft
Price per Sqft $325
Subdivision Spanish Hills 1 - 422701
MLS Listing ID V0-219006216
Sold Date 12/31/19
Bedrooms 5
Full Baths 4
Half Baths 1
Condo Fees $160
HOA Fees $160/mo
HOA Y/N Yes
Year Built 2000
Lot Size 1.070 Acres
Property Description
SHORT SALE. All offers subject to lender approval. Custom-built Spanish Hills estate, located at the end of a quiet cul-de-sac with views! The fully gated 1.07-acre property offers 5 bedrooms, 4 bathrooms, a dedicated office and upstairs loft, 4-car garage and 6,840 SF of living space. Designed with attention to detail and old-world taste, no expense was spared in creating this picturesque retreat. The custom onyx flooring throughout the main level leads to a modern German inspired kitchen, formal dining room, cozy office/library with custom walnut built-ins and fireplace, theater room, downstairs bedroom and bathroom, laundry room and large, open living area. The second level offers a large master suite with endless potential, a loft and an additional three bedrooms and two bathrooms. The grounds are well-manicured with many fruit tree varietals, a beautiful pool with water features and an outdoor kitchen and fire pit area. Solar and RV parking. The location couldn't be more convenient - less than a mile from Camarillo Airport and Jet Center, with Los Angeles to the South and Santa Barbara due North. The house does need TLC and for the right buyer, offers the opportunity for a spectacular home and investment.
Location
State CA
County Ventura
Area Vc43 - Las Posas Estates
Zoning RE-1AC
Interior
Interior Features Wet Bar, Built-in Features, Balcony, Crown Molding, Cathedral Ceiling(s), Central Vacuum, Coffered Ceiling(s), High Ceilings, Multiple Staircases, Pantry, Storage, Two Story Ceilings, Bar, Bedroom on Main Level, Walk-In Pantry, Walk-In Closet(s)
Heating Central, Fireplace(s), Natural Gas
Cooling Zoned
Flooring Carpet
Fireplaces Type Decorative, Fire Pit, Gas, Library, Living Room, Master Bedroom, Raised Hearth
Fireplace Yes
Appliance Double Oven, Dishwasher, Electric Range, Disposal, Gas Range, Oven, Refrigerator
Laundry Common Area, Electric Dryer Hookup, Gas Dryer Hookup, Inside, Laundry Room
Exterior
Exterior Feature Awning(s)
Garage Direct Access, Electric Gate, Garage, Garage Door Opener, Gated, RV Access/Parking
Garage Spaces 4.0
Garage Description 4.0
Fence Wrought Iron
Pool In Ground, Private
Community Features Gutter(s)
Utilities Available Water Connected
Amenities Available Maintenance Grounds
View Y/N Yes
View City Lights, Golf Course, Ocean
Roof Type Clay,Tile
Porch Porch
Total Parking Spaces 4
Private Pool Yes
Building
Lot Description Back Yard, Close to Clubhouse, Cul-De-Sac, Landscaped, Secluded, Sprinkler System, Yard
Story 2
Entry Level Two
Water Public
Level or Stories Two
Others
HOA Name Community Property Management
Senior Community No
Tax ID 1520251125
Security Features Fire Detection System,Security Gate,Smoke Detector(s)
Acceptable Financing Cash, Conventional
Listing Terms Cash, Conventional
Special Listing Condition Standard
Read Less Info
Want to know what your home might be worth? Contact us for a FREE valuation!

Our team is ready to help you sell your home for the highest possible price ASAP

Bought with Non Member • Unknown Office







