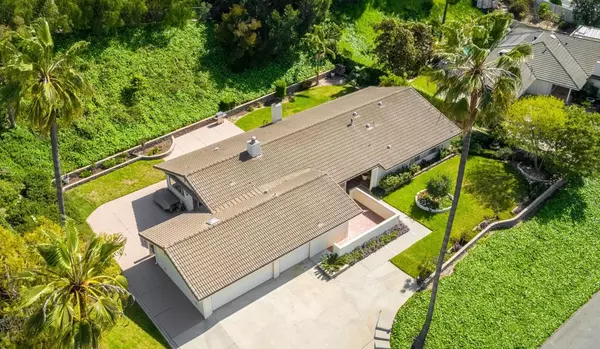$1,025,000
$1,049,900
2.4%For more information regarding the value of a property, please contact us for a free consultation.
4 Beds
3 Baths
2,580 SqFt
SOLD DATE : 08/02/2019
Key Details
Sold Price $1,025,000
Property Type Single Family Home
Sub Type Single Family Residence
Listing Status Sold
Purchase Type For Sale
Square Footage 2,580 sqft
Price per Sqft $397
Subdivision Monte Vienda 1 - 1632
MLS Listing ID V0-219004119
Sold Date 08/02/19
Bedrooms 4
Full Baths 3
Construction Status Updated/Remodeled
HOA Y/N No
Year Built 1966
Lot Size 0.465 Acres
Property Description
Beautiful views of the mountains and in the perfect location, right by Las Posas Country Club, this spacious single-story custom home has retained elements of its original charm yet offers plenty of upgrades. The classy marble entry sets the scene for the rest of the home; a master bedroom with frameless glass shower with marble slab, dual sinks and two closets, while the formal living room has a large marble fireplace and access to the attractive backyard. The warm and inviting family room features a stacked stone wood burning fireplace and some lovely wood styling. The updated kitchen boasts granite countertops, stainless steel appliances and huge picture windows with views to the very private backyard, surrounded by lush and mature plants, while from the courtyard at the front of the home you can sit and enjoy those mountain views and gorgeous sunsets. Back inside, 1 of the 4 bedrooms has built-ins for an office, ideal for working from home, and there are scraped ceilings, AC, and dual pane windows throughout. The 2.5 car garage with workshop and epoxy floors completes the package in this charming family home with far-reaching views. Seller financing is available.
Location
State CA
County Ventura
Area Vc43 - Las Posas Estates
Zoning R-E-20AV
Interior
Interior Features Separate/Formal Dining Room
Heating Forced Air, Natural Gas
Flooring Carpet
Fireplaces Type Family Room, Living Room
Fireplace Yes
Appliance Dishwasher
Laundry Inside
Exterior
Garage Door-Multi, Garage
Garage Spaces 2.0
Garage Description 2.0
View Y/N Yes
View Mountain(s)
Total Parking Spaces 2
Private Pool No
Building
Story 1
Entry Level One
Level or Stories One
New Construction No
Construction Status Updated/Remodeled
Others
Senior Community No
Tax ID 1090263025
Acceptable Financing Cash, Conventional, FHA, VA Loan
Listing Terms Cash, Conventional, FHA, VA Loan
Special Listing Condition Standard
Read Less Info
Want to know what your home might be worth? Contact us for a FREE valuation!

Our team is ready to help you sell your home for the highest possible price ASAP

Bought with Liz Donnelly • RE/MAX Gold Coast REALTORS







