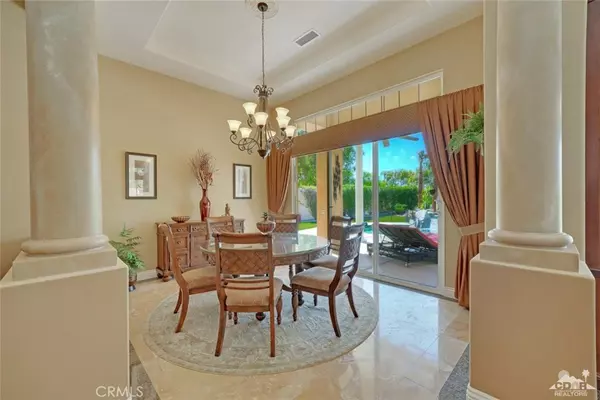$880,000
$983,000
10.5%For more information regarding the value of a property, please contact us for a free consultation.
3 Beds
4 Baths
3,423 SqFt
SOLD DATE : 11/26/2019
Key Details
Sold Price $880,000
Property Type Single Family Home
Sub Type Single Family Residence
Listing Status Sold
Purchase Type For Sale
Square Footage 3,423 sqft
Price per Sqft $257
Subdivision Mira Vista
MLS Listing ID 219017361DA
Sold Date 11/26/19
Bedrooms 3
Full Baths 3
Condo Fees $320
HOA Fees $320/mo
HOA Y/N Yes
Year Built 2001
Lot Size 0.320 Acres
Property Description
Doesn't get much better than this! Breathtaking Southern Mountain Views! Overlooking the 17th Fairway of the Gary Player Course, this fabulous home has one of the prettiest exteriors in guard gated Mira Vista at Mission Hills. Adorned with Desert Landscaping, both front and back. This 3,423 square foot Toll Brothers Quintana Model includes a large master suite, 2 en-suite guest rooms and built in office/den with sliding French doors and 3 car garage. The open concept great room, built in bar, dining room and chef's kitchen with large granite island, equipped with stainless steel appliances, flows out onto an outdoor paradise! Within the last 2 months over $90,000 was spent on improvements that include a 44-panel owned solar system, new pool salt water system, 2 new ac's, resurfaced Travertine flooring, and landscaping with new controls. Making this home even more move-in ready,it comes furnished! Low HOA includes, community pool, tennis courts and cable. Also For Seasonal Lease!
Location
State CA
County Riverside
Area 321 - Rancho Mirage
Interior
Interior Features Wet Bar, Breakfast Bar, Breakfast Area, Separate/Formal Dining Room, High Ceilings, Open Floorplan, Primary Suite, Walk-In Closet(s)
Heating Central
Cooling Central Air, Zoned
Flooring Carpet, Stone
Fireplaces Type Gas, Living Room
Fireplace Yes
Appliance Dishwasher, Gas Cooktop, Disposal, Microwave
Laundry Laundry Room
Exterior
Exterior Feature Barbecue
Garage Driveway
Garage Spaces 3.0
Garage Description 3.0
Fence Wrought Iron
Pool Electric Heat, In Ground
Community Features Gated
Utilities Available Cable Available
Amenities Available Golf Course, Barbecue, Other, Tennis Court(s), Cable TV
View Y/N Yes
View Golf Course, Mountain(s)
Attached Garage Yes
Total Parking Spaces 8
Private Pool Yes
Building
Lot Description Drip Irrigation/Bubblers, On Golf Course, Planned Unit Development, Sprinkler System
Story 1
Entry Level One
Architectural Style Contemporary
Level or Stories One
New Construction No
Others
Senior Community No
Tax ID 673570012
Security Features Gated Community,24 Hour Security
Acceptable Financing Cash, Cash to New Loan
Listing Terms Cash, Cash to New Loan
Financing Cash to New Loan
Special Listing Condition Standard
Read Less Info
Want to know what your home might be worth? Contact us for a FREE valuation!

Our team is ready to help you sell your home for the highest possible price ASAP

Bought with The Briggs Group • Berkshire Hathaway HomeServices California Properties







