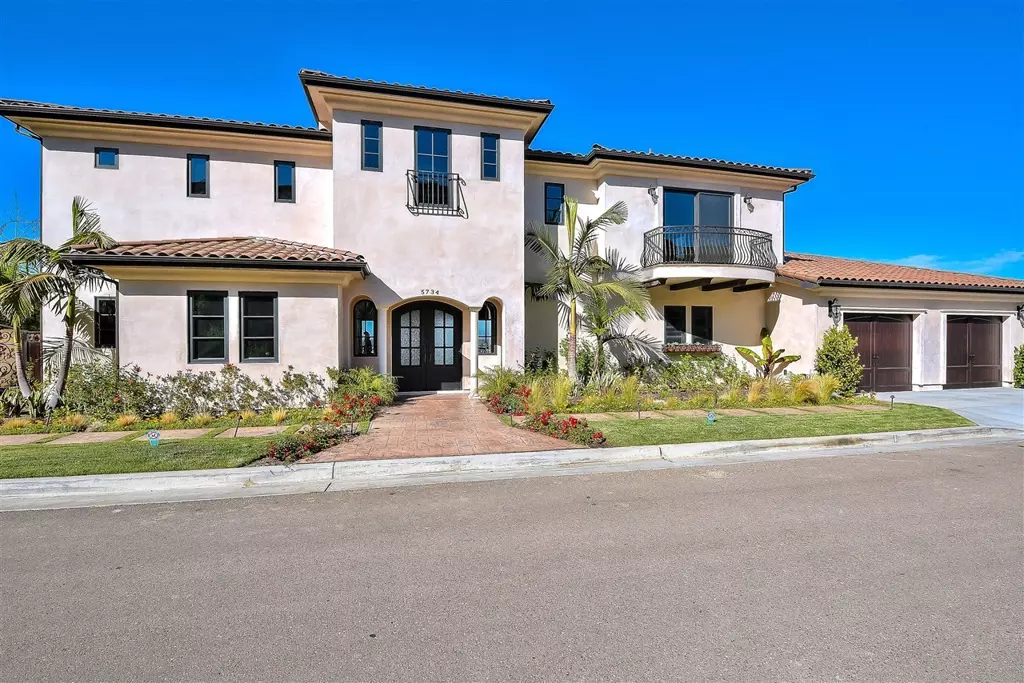$1,950,000
$2,199,000
11.3%For more information regarding the value of a property, please contact us for a free consultation.
5 Beds
4 Baths
3,750 SqFt
SOLD DATE : 10/19/2018
Key Details
Sold Price $1,950,000
Property Type Single Family Home
Sub Type Single Family Residence
Listing Status Sold
Purchase Type For Sale
Square Footage 3,750 sqft
Price per Sqft $520
Subdivision La Jolla
MLS Listing ID 180032205
Sold Date 10/19/18
Bedrooms 5
Full Baths 3
Half Baths 1
HOA Y/N No
Year Built 2018
Property Description
Amazing new construction home with panoramic & unobstructed day and night views in a desirable Mount Soledad neighborhood nestled in a private cul-de-sac. Sophisticated and functional lay out offers elegant entry, volume ceilings, custom paint, gorgeous espresso color hardwood flooring throughout, beautiful wrought iron staircase & multi fold patio doors. Stunning gourmet kitchen w/high end designer appliances, center island with granite counter top, custom tile back splash & Luxurious master suite. This custom home represents a stunning architectural contemporary design and a new home built with today's standard with engineering report and solid construction materials. Walk through the double door entry into an elegant entry and observe the panoramic views from every room including entry, living room, dining room and family room. The lot size includes the area in front of the house and beyond the road into the hillside cross from the home. Amazing outdoor space is fantastic for your entertaining activities. Custom details, open floor plan, modern and yet functional design with attention to every details will provide a positive energy throughout this house. The serene and secluded location perfectly positioned to capture the panoramic views from your gorgeous master suite with it's own private balcony. A must see.. Neighborhoods: Mount Soledad Other Fees: 0 Sewer: Sewer Connected Topography: ,
Location
State CA
County San Diego
Area 92037 - La Jolla
Zoning R1
Interior
Interior Features Beamed Ceilings, Wet Bar, Balcony, Ceiling Fan(s), Granite Counters, High Ceilings, Living Room Deck Attached, Multiple Staircases, Pantry, Recessed Lighting, Bar
Heating Forced Air, Fireplace(s), Natural Gas, Zoned
Cooling Central Air, Zoned
Flooring Stone, Tile, Wood
Fireplaces Type Gas Starter, Living Room
Fireplace Yes
Appliance Double Oven, Dishwasher, Gas Cooktop, Disposal, Gas Range, Gas Water Heater, Indoor Grill, Ice Maker, Microwave, Refrigerator
Laundry Electric Dryer Hookup, Gas Dryer Hookup, Laundry Room
Exterior
Garage Driveway, Guest
Garage Spaces 2.0
Garage Description 2.0
Fence Partial
Pool None
View Y/N Yes
View City Lights, Mountain(s), Panoramic
Porch Deck
Total Parking Spaces 4
Private Pool No
Building
Lot Description Drip Irrigation/Bubblers, Sprinkler System
Story 2
Entry Level Two
Architectural Style Modern
Level or Stories Two
Others
Tax ID 3583821000
Acceptable Financing Cash, Conventional
Listing Terms Cash, Conventional
Financing Cash
Read Less Info
Want to know what your home might be worth? Contact us for a FREE valuation!

Our team is ready to help you sell your home for the highest possible price ASAP

Bought with Kate Hamidi • Berkshire Hathaway HomeService







