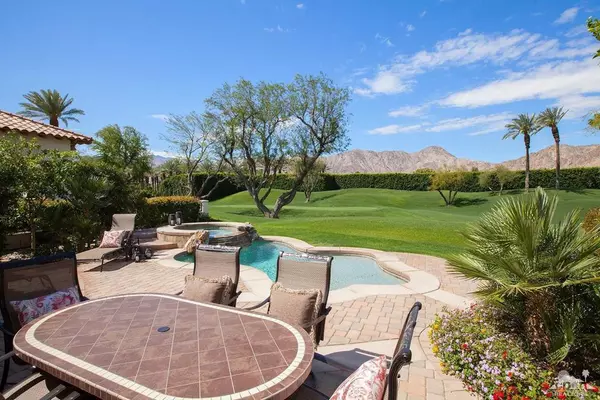$585,000
$595,000
1.7%For more information regarding the value of a property, please contact us for a free consultation.
3 Beds
3 Baths
2,040 SqFt
SOLD DATE : 05/01/2018
Key Details
Sold Price $585,000
Property Type Single Family Home
Sub Type Single Family Residence
Listing Status Sold
Purchase Type For Sale
Square Footage 2,040 sqft
Price per Sqft $286
Subdivision Rancho La Quinta Cc
MLS Listing ID 218010336DA
Sold Date 05/01/18
Bedrooms 3
Full Baths 3
Condo Fees $775
Construction Status Updated/Remodeled
HOA Fees $775/mo
HOA Y/N Yes
Year Built 1994
Lot Size 6,969 Sqft
Property Description
Incredible value! Gorgeous views of the west Santa Rosa mtns.& magnificent sunsets from this modified & updated Rancho I.Nestled on the 5th fairway of the Jones course & perfectly situated on a private cul-de-sac. The pavered wrap around patio decking w/its newer dramatic pool & elevated spa w/cascading waterfall captures some of the best views in RLQ.Enter thru the charming courtyard entry w/stone accents&be greeted by a tranquil fountain. This home is light & airy-features 5 skylights & is dressed to impress. The kitchen has almost all new appliances & offers handsome cabinetry.Nearby,is a dining area w/chandelier overlooking the gardens. The floors are graced w/ 20 inch porcelain tile & upgraded carpet.The GR offers celestory windows w/high ceilings & a stone FRPLC.The formal DR is being used as an office& a sliding door leads to the crt.yrd. & a sitting area.The spacious MB suite w/coffered ceilings includes refinished cabinets,separate shower& jetted tub.
Location
State CA
County Riverside
Area 313 - La Quinta South Of Hwy 111
Interior
Interior Features Built-in Features, Coffered Ceiling(s), Separate/Formal Dining Room, High Ceilings, Open Floorplan, Primary Suite, Utility Room, Walk-In Closet(s)
Heating Central, Forced Air, Fireplace(s), Natural Gas
Cooling Central Air, Electric
Flooring Tile
Fireplaces Type Gas, Great Room, Masonry, See Through
Fireplace Yes
Appliance Dishwasher, Electric Oven, Gas Cooking, Gas Cooktop, Disposal, Gas Water Heater, Hot Water Circulator, Microwave, Refrigerator, Water To Refrigerator
Laundry Laundry Room
Exterior
Exterior Feature Barbecue
Parking Features Circular Driveway, Direct Access, Garage, On Street
Garage Spaces 2.0
Garage Description 2.0
Fence Stucco Wall
Pool Electric Heat, In Ground, Pebble, Salt Water, Waterfall
Community Features Golf, Gated
Utilities Available Cable Available
Amenities Available Clubhouse, Fitness Center, Fire Pit, Maintenance Grounds, Meeting/Banquet/Party Room, Barbecue, Other, Pet Restrictions, Security, Tennis Court(s), Trash, Cable TV
View Y/N Yes
View Golf Course, Mountain(s), Panoramic, Pool
Roof Type Tile
Porch Brick, Concrete, Wrap Around
Attached Garage Yes
Total Parking Spaces 2
Private Pool Yes
Building
Lot Description Back Yard, Cul-De-Sac, Front Yard, Lawn, Landscaped, On Golf Course, Paved, Sprinklers Timer, Sprinkler System
Story One
Entry Level One
Foundation Slab
Architectural Style Mediterranean
Level or Stories One
New Construction No
Construction Status Updated/Remodeled
Others
HOA Name Rancho La Quinta Masters Association
Senior Community No
Tax ID 646380070
Security Features Gated Community,24 Hour Security
Acceptable Financing Cash, Cash to New Loan, Conventional
Listing Terms Cash, Cash to New Loan, Conventional
Financing Cash
Special Listing Condition Standard
Read Less Info
Want to know what your home might be worth? Contact us for a FREE valuation!

Our team is ready to help you sell your home for the highest possible price ASAP

Bought with Carmen Moore • Berkshire Hathaway Home Service







