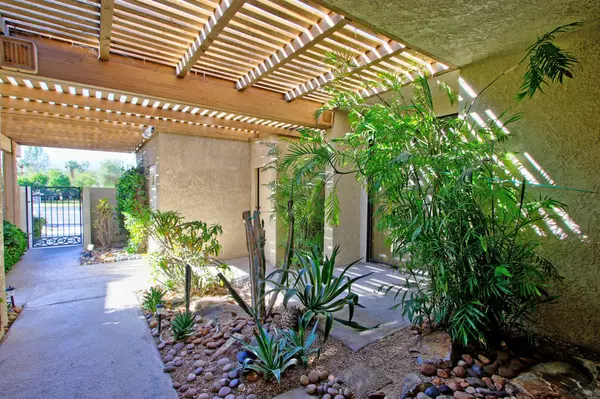$280,000
$299,000
6.4%For more information regarding the value of a property, please contact us for a free consultation.
3 Beds
3 Baths
2,227 SqFt
SOLD DATE : 07/09/2020
Key Details
Sold Price $280,000
Property Type Condo
Sub Type Condominium
Listing Status Sold
Purchase Type For Sale
Square Footage 2,227 sqft
Price per Sqft $125
Subdivision Mission Hills Country Club
MLS Listing ID 219031900DA
Sold Date 07/09/20
Bedrooms 3
Full Baths 3
Condo Fees $750
HOA Fees $750/mo
HOA Y/N Yes
Land Lease Amount 2856.0
Year Built 1982
Lot Size 4,791 Sqft
Property Description
REDUCED! Fantastic fairway views 2227 sq. ft. St Andrews model, with 3 bedrooms (2 master suites),3 baths, living room w/fireplace and soaring beam ceilings makes this home feel light, bright, and airy. Original kitchen, Skylights in all bathrooms, attached 2-car + golf car garage. Mission Hills Country Club home of the ANA Inspiration LPGA Championship, US Open and National Croquet Tournaments, USTA National Tournament. Mission Hills Country Club boasts 3 private golf courses, 27 tennis courts, croquet courts. Golf and Tennis clubhouses. Ask listing agent about reduced golf rates for Rancho Mirage residents at Mission Hills Pete Dye Westin Resort and Spa golf course. Mission Hills Country Club is a gate guarded community with unmatched golf and tennis facilities. Great Rancho Mirage location with convenient access to the Westin Mission Hills resort and spa complex.
Location
State CA
County Riverside
Area 321 - Rancho Mirage
Interior
Interior Features Wet Bar
Heating Central, Fireplace(s)
Cooling Central Air
Flooring Carpet, Tile
Fireplaces Type Living Room, Masonry
Fireplace Yes
Appliance Dishwasher, Electric Range, Microwave, Refrigerator, Vented Exhaust Fan
Exterior
Garage Garage, Golf Cart Garage, Garage Door Opener
Garage Spaces 2.0
Garage Description 2.0
Pool In Ground
Community Features Golf, Gated
Amenities Available Clubhouse, Controlled Access, Management, Pet Restrictions, Security, Tennis Court(s), Trash, Cable TV
View Y/N Yes
View Golf Course, Mountain(s)
Attached Garage Yes
Total Parking Spaces 2
Private Pool Yes
Building
Lot Description On Golf Course, Planned Unit Development, Sprinklers Timer
Story 1
Entry Level One
Level or Stories One
New Construction No
Others
HOA Name La Flores
Senior Community No
Tax ID 009606940
Security Features Gated Community
Acceptable Financing Cash, Cash to New Loan, Conventional
Listing Terms Cash, Cash to New Loan, Conventional
Financing Cash
Special Listing Condition Standard
Read Less Info
Want to know what your home might be worth? Contact us for a FREE valuation!

Our team is ready to help you sell your home for the highest possible price ASAP

Bought with Norman Lee • Coldwell Banker Realty







