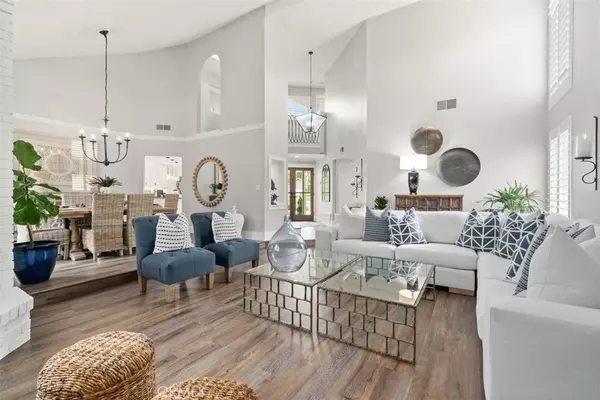$1,607,514
$1,499,000
7.2%For more information regarding the value of a property, please contact us for a free consultation.
4 Beds
3 Baths
3,268 SqFt
SOLD DATE : 07/27/2021
Key Details
Sold Price $1,607,514
Property Type Single Family Home
Sub Type Single Family Residence
Listing Status Sold
Purchase Type For Sale
Square Footage 3,268 sqft
Price per Sqft $491
Subdivision Mystic Hill (Mh)
MLS Listing ID OC21117558
Sold Date 07/27/21
Bedrooms 4
Full Baths 3
Condo Fees $135
HOA Fees $135/mo
HOA Y/N Yes
Year Built 1980
Lot Size 9,147 Sqft
Property Description
This stunning fully remodeled California Storybook residence is situated on a rare quiet cul-de-sac in the Coast District of San Clemente. This Mystic Hills home was painstakingly re-designed to optimize indoor outdoor living by indulging in a unique open floor plan with the best materials. As you enter past the custom front doors, you are greeted by a double foyer which opens up into the amazing living room. The newly remodeled kitchen has a wonderful nook and large center island with custom pendant lighting. The main suite is a private sanctuary with vaulted ceilings and views into the lovely backyard. Downstairs there is a main bedroom that can be used as a gym, office or bedroom. The elegant backyard is perfect for entertaining with a lounge area, built in spa, and water conserving artificial turf. This home is perfect for enjoying the Southern California lifestyle. World class beaches, fine dining, and shopping are only minutes away. We invite you to preview this property which can only be fully appreciated in person.
Location
State CA
County Orange
Area Cd - Coast District
Rooms
Main Level Bedrooms 1
Interior
Interior Features Built-in Features, Ceiling Fan(s), Crown Molding, Cathedral Ceiling(s), High Ceilings, Recessed Lighting, Bedroom on Main Level, Entrance Foyer
Heating Central, Forced Air, Natural Gas
Cooling Central Air
Flooring Tile
Fireplaces Type Family Room
Fireplace Yes
Appliance Built-In Range, Dishwasher, ENERGY STAR Qualified Appliances, Gas Cooktop, Microwave, Refrigerator
Laundry Washer Hookup, Electric Dryer Hookup, Gas Dryer Hookup, Laundry Room
Exterior
Parking Features Garage
Garage Spaces 2.0
Garage Description 2.0
Fence Privacy
Pool None
Community Features Curbs, Sidewalks
Amenities Available Picnic Area, Playground
View Y/N Yes
View Neighborhood
Roof Type Slate
Accessibility Safe Emergency Egress from Home, Accessible Doors, Accessible Hallway(s)
Attached Garage Yes
Total Parking Spaces 2
Private Pool No
Building
Lot Description Cul-De-Sac
Story 2
Entry Level Two
Foundation Slab
Sewer Public Sewer
Water Public
Level or Stories Two
New Construction No
Schools
School District Capistrano Unified
Others
HOA Name The Coast Homeowners Association
Senior Community No
Tax ID 68018122
Acceptable Financing Contract
Listing Terms Contract
Financing Conventional
Special Listing Condition Standard
Read Less Info
Want to know what your home might be worth? Contact us for a FREE valuation!

Our team is ready to help you sell your home for the highest possible price ASAP

Bought with Erin Maloney • Surterre Properties







