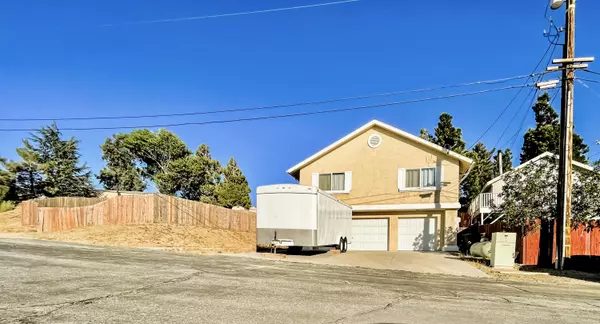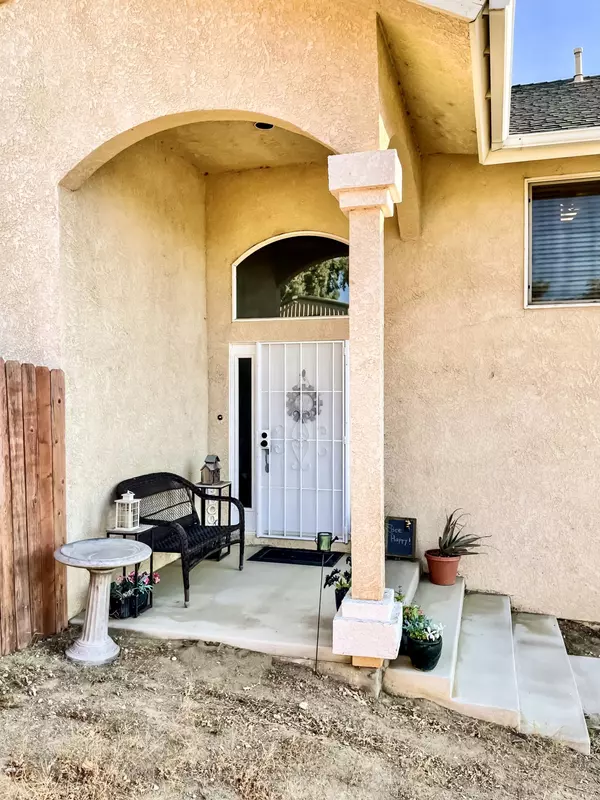$435,000
$449,900
3.3%For more information regarding the value of a property, please contact us for a free consultation.
3 Beds
2 Baths
1,432 SqFt
SOLD DATE : 08/26/2021
Key Details
Sold Price $435,000
Property Type Single Family Home
Sub Type Single Family Residence
Listing Status Sold
Purchase Type For Sale
Square Footage 1,432 sqft
Price per Sqft $303
MLS Listing ID 21005678
Sold Date 08/26/21
Style Contemporary,Custom,Traditional
Bedrooms 3
Full Baths 2
Originating Board Greater Antelope Valley Association of REALTORS®
Year Built 1999
Lot Size 10,890 Sqft
Acres 0.25
Property Description
Located in beautiful, family-friendly Lake Elizabeth, on a cul-de-sac with mountain views, this 3 bedroom, 2 bathroom home has everything you are looking for. Updated kitchen with granite counters and a breakfast bar, and dining area open to the living room, a stone fireplace with a pellet stove insert, and central heating and AC. Updated bathrooms, and a walk in closet in the master bedroom. The backyard is an entertainer's dream, with a new custom covered deck, and an above ground pool with a custom deck and stairs built around, and a fully fenced in yard, PLUS it includes the lot next to it which is also fully fenced! RV access and a 3 car garage! This is a rare find in our small town! Schedule your showing today! Solar to be assumed $150 per month, making electric bill around $30! Sale contingent on seller's purchase of replacement property.
Location
State CA
County Los Angeles
Zoning LCR17500
Direction From Elizabeth Lake Road, turn onto Ranch Club Rd., Right on Sandrock Rd, Left on Coolcrest Dr, Left on Akker Dr, Left on Apollo Dr, house on right.
Interior
Interior Features Breakfast Bar
Heating Natural Gas, Propane
Cooling Central Air
Flooring Carpet, Laminate
Fireplace Yes
Appliance Dishwasher, Disposal, Dryer, Gas Oven, Gas Range, Washer, None
Laundry Common Area
Exterior
Garage RV Access/Parking
Garage Spaces 3.0
Fence Back Yard, Wood
Pool Above Ground
View true
Roof Type Asphalt
Street Surface Paved
Porch Covered, Deck
Building
Lot Description Rectangular Lot, Cul-De-Sac, Views
Foundation Combination, Slab
Sewer Septic System
Water Stock/Mutual
Architectural Style Contemporary, Custom, Traditional
Structure Type Stucco,Wood Siding
Read Less Info
Want to know what your home might be worth? Contact us for a FREE valuation!
Our team is ready to help you sell your home for the highest possible price ASAP







