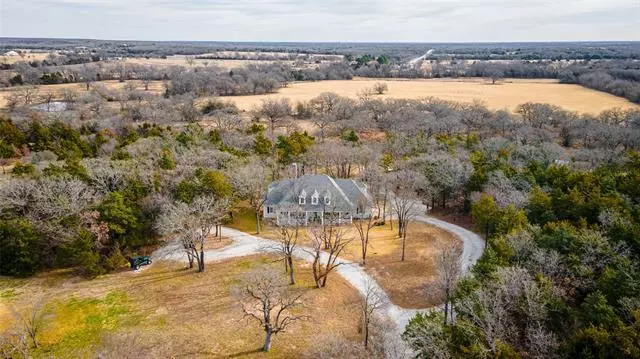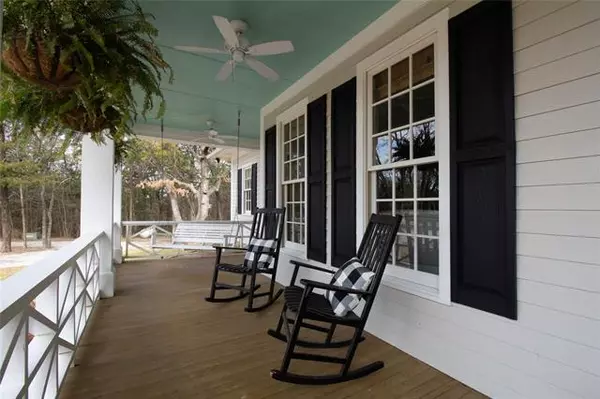$625,000
For more information regarding the value of a property, please contact us for a free consultation.
4 Beds
4 Baths
3,846 SqFt
SOLD DATE : 02/12/2021
Key Details
Property Type Single Family Home
Sub Type Single Family Residence
Listing Status Sold
Purchase Type For Sale
Square Footage 3,846 sqft
Price per Sqft $162
Subdivision Woods The
MLS Listing ID 14493643
Sold Date 02/12/21
Style Modern Farmhouse,Traditional
Bedrooms 4
Full Baths 3
Half Baths 1
HOA Fees $8/ann
HOA Y/N Mandatory
Total Fin. Sqft 3846
Year Built 1999
Annual Tax Amount $9,008
Lot Size 5.000 Acres
Acres 5.0
Property Description
**Multiple Offer - Please have highest and best by Monday, Jan. 11th at 2:00pm. Welcome home to this darling steal resting on five acres and surrounded by peaceful serenity. Updated throughout this home is filled with custom touches that set this dreamy farmhouse apart. Spend your mornings out on your oversized porch, sipping a warm coffee, and enjoying the fresh air as you gaze out at your expansive property. Your living space is bright and centered with the original brick fireplace. The impressive kitchen features a breakfast nook, decorative ceiling touches, and more. Retreat to your master suite and enjoy tranquility with modern farmhouse accents. Grill some Texas BBQ on your with loved ones.
Location
State TX
County Cooke
Direction From FM-372, Right onto Country Road 2261, After turning right onto 2262 house is on the right. Third house from corner.
Rooms
Dining Room 1
Interior
Interior Features Cable TV Available, Central Vacuum, Decorative Lighting, High Speed Internet Available, Sound System Wiring
Heating Central, Natural Gas, Propane, Space Heater, Zoned
Cooling Ceiling Fan(s), Central Air, Gas, Window Unit(s), Zoned
Flooring Ceramic Tile, Wood
Fireplaces Number 2
Fireplaces Type Brick
Equipment Intercom, Satellite Dish
Appliance Commercial Grade Range, Commercial Grade Vent, Convection Oven, Dishwasher, Double Oven, Electric Oven, Gas Cooktop, Plumbed For Gas in Kitchen, Plumbed for Ice Maker, Warming Drawer, Gas Water Heater
Heat Source Central, Natural Gas, Propane, Space Heater, Zoned
Laundry Electric Dryer Hookup, Full Size W/D Area, Washer Hookup
Exterior
Exterior Feature Covered Deck, Covered Patio/Porch, Fire Pit, Garden(s), Rain Gutters, Storage
Garage Spaces 2.0
Fence Barbed Wire, Gate
Utilities Available Aerobic Septic, Asphalt, Co-op Water, Outside City Limits, Underground Utilities
Roof Type Composition
Garage Yes
Building
Lot Description Acreage, Cul-De-Sac, Many Trees, Pasture, Sprinkler System, Subdivision
Story Two
Foundation Slab
Structure Type Fiber Cement,Rock/Stone,Siding
Schools
Elementary Schools Valleyview
Middle Schools Valleyview
High Schools Valleyview
School District Valley View Isd
Others
Restrictions Other
Ownership See Offer Instructions
Acceptable Financing Cash, Conventional, FHA, VA Loan
Listing Terms Cash, Conventional, FHA, VA Loan
Financing Conventional
Read Less Info
Want to know what your home might be worth? Contact us for a FREE valuation!

Our team is ready to help you sell your home for the highest possible price ASAP

©2024 North Texas Real Estate Information Systems.
Bought with Lisa Roberson • Magnolia Realty Argyle







