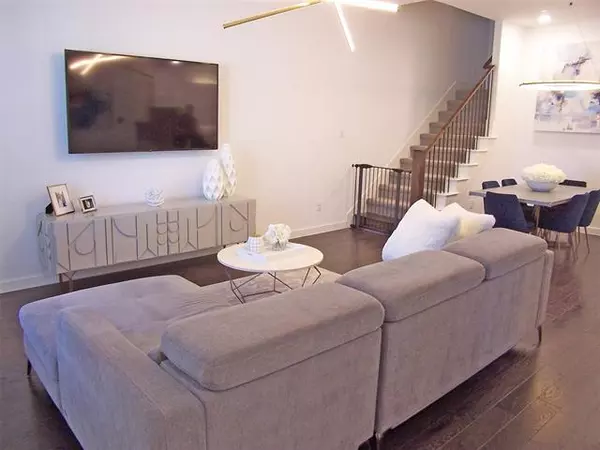$479,900
For more information regarding the value of a property, please contact us for a free consultation.
3 Beds
3 Baths
2,107 SqFt
SOLD DATE : 03/31/2022
Key Details
Property Type Townhouse
Sub Type Townhouse
Listing Status Sold
Purchase Type For Sale
Square Footage 2,107 sqft
Price per Sqft $227
Subdivision The Reserve On Parker
MLS Listing ID 14764662
Sold Date 03/31/22
Style Traditional,Tudor
Bedrooms 3
Full Baths 2
Half Baths 1
HOA Fees $240/mo
HOA Y/N Mandatory
Total Fin. Sqft 2107
Year Built 2019
Annual Tax Amount $7,145
Lot Size 2,526 Sqft
Acres 0.058
Property Description
Impeccable Tudor Townhouse in much sought-after community of The Reserve on Parker! This barely lived in home features an enormous Living Room-Dining Room-Kitchen with Chef's Island & huge Pantry, as well as a Powder Bath Downstairs. Upstairs are 3 large Bedrooms, 2 Full Baths & a huge Laundry Room. All Bedrooms have big Walk-In Closets, but the Master Suite has 2 HUGE WALK-IN CLOSETS & an exquisite Private Bath. Her Closet has over 35 FEET of clothes rods & His has over 25 FEET or clothes rods! Located close to shopping, dining & entertainment, & less than 2 miles to Arbor Hills Nature Preserve. Buyers & their agent to verify all information contained herein to their satisfaction PRIOR to submitting an offer.
Location
State TX
County Denton
Direction SAM RAYBURN TOLLWAY NORTH (121), turn Right on PARKER ROAD, continue about 2 blocks beyond PLANO PARKWAY to SILVER SPUR, turn Right and go 2 blocks to LASSO, turn Right and go 1 block to PADDOCK TRAIL, turn Left to home on the Right.
Rooms
Dining Room 1
Interior
Interior Features Cable TV Available, Flat Screen Wiring, High Speed Internet Available
Heating Central, Natural Gas, Zoned
Cooling Ceiling Fan(s), Central Air, Electric, Zoned
Flooring Carpet, Wood
Appliance Dishwasher, Disposal, Electric Oven, Gas Cooktop, Microwave, Plumbed For Gas in Kitchen, Plumbed for Ice Maker, Vented Exhaust Fan, Tankless Water Heater
Heat Source Central, Natural Gas, Zoned
Exterior
Exterior Feature Covered Patio/Porch, Rain Gutters
Garage Spaces 2.0
Utilities Available City Sewer, City Water, Community Mailbox, Concrete, Curbs, Individual Gas Meter, Individual Water Meter, Sidewalk
Roof Type Composition
Garage Yes
Building
Lot Description Interior Lot, Landscaped, Sprinkler System, Subdivision
Story Two
Foundation Slab
Structure Type Brick
Schools
Elementary Schools Indian Creek
Middle Schools Arbor Creek
High Schools Hebron
School District Lewisville Isd
Others
Restrictions Deed
Ownership CALL AGENT
Acceptable Financing Cash, Conventional
Listing Terms Cash, Conventional
Financing Conventional
Special Listing Condition Deed Restrictions, Survey Available
Read Less Info
Want to know what your home might be worth? Contact us for a FREE valuation!

Our team is ready to help you sell your home for the highest possible price ASAP

©2024 North Texas Real Estate Information Systems.
Bought with Brysson Koenig • Keller Williams Realty-FM







