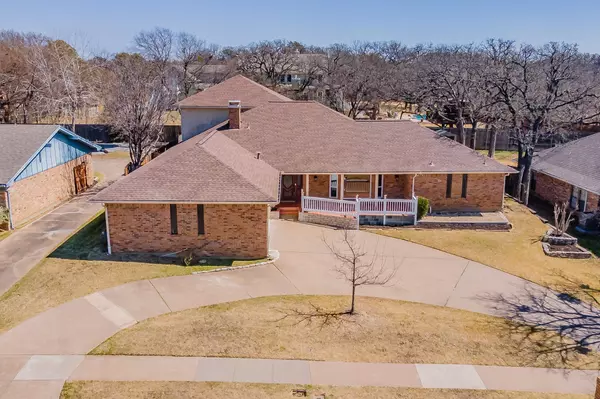$469,990
For more information regarding the value of a property, please contact us for a free consultation.
4 Beds
4 Baths
3,525 SqFt
SOLD DATE : 04/14/2022
Key Details
Property Type Single Family Home
Sub Type Single Family Residence
Listing Status Sold
Purchase Type For Sale
Square Footage 3,525 sqft
Price per Sqft $133
Subdivision Shady Valley Acres Add
MLS Listing ID 14765517
Sold Date 04/14/22
Style Traditional
Bedrooms 4
Full Baths 3
Half Baths 1
HOA Y/N None
Total Fin. Sqft 3525
Year Built 1978
Annual Tax Amount $6,809
Lot Size 0.271 Acres
Acres 0.271
Property Description
Freshly renovated ranch style home set on a generously sized lot in the heart of Pantego. This home is a mixture of size, convenience & comfort. Updates include new paint and luxury vinyl plank floors in several areas throughout the upstairs & downstairs. Portions of the soffit, fascia & back exterior walls have fresh paint. 2022yr HVAC updates to the larger system. The front patio area has new railing & paint. The back patio has new slate flooring. The house does have two master bedrooms, a hefty laundry room, an oversized two car garage, workshop, sunroom & several generously sized living areas. The property is also very near Bicentennial park, trails & Camp Thurman for the active buyer at heart. Many neighbors walk their pets daily in this community. Centrally located, buyers can get to parks, shopping & landmarks like UT Arlington, Sports Stadiums & the Airport quicker. Call your Realtor today & come by! No HOA. All information herein is deemed reliable but not guaranteed.
Location
State TX
County Tarrant
Direction Come west or east bound on I30...exit for Eastchase Pkwy...turn south bound....Go south on eastchase for 4.5 miles....Turn left or eastbound on 303 West Pioneer Pkwy...Turn left on Smith Barry Rd...Turn left on Wagon wheel trail...7th house on the right....see horse on sign
Rooms
Dining Room 2
Interior
Interior Features High Speed Internet Available
Heating Central, Natural Gas
Cooling Ceiling Fan(s), Central Air, Electric
Flooring Carpet, Ceramic Tile, Travertine Stone
Fireplaces Number 1
Fireplaces Type Gas Logs
Appliance Dishwasher, Disposal, Electric Cooktop, Electric Oven, Electric Range, Microwave, Plumbed for Ice Maker, Vented Exhaust Fan
Heat Source Central, Natural Gas
Laundry Electric Dryer Hookup, Full Size W/D Area, Washer Hookup
Exterior
Exterior Feature Rain Gutters
Garage Spaces 2.0
Fence Wood
Utilities Available City Sewer, City Water
Roof Type Composition
Garage Yes
Building
Lot Description Few Trees, Interior Lot, Landscaped, Subdivision
Story Two
Foundation Slab
Structure Type Brick,Wood
Schools
Elementary Schools Hill
Middle Schools Bailey
High Schools Arlington
School District Arlington Isd
Others
Restrictions Unknown Encumbrance(s)
Ownership See Private Remarks.
Financing VA
Read Less Info
Want to know what your home might be worth? Contact us for a FREE valuation!

Our team is ready to help you sell your home for the highest possible price ASAP

©2024 North Texas Real Estate Information Systems.
Bought with Charles Brown • Keller Williams Realty







