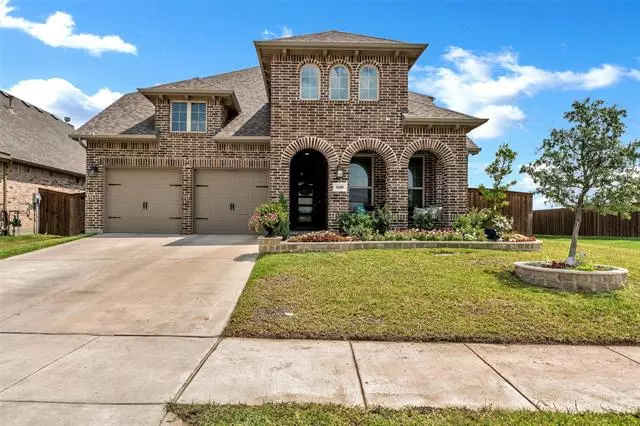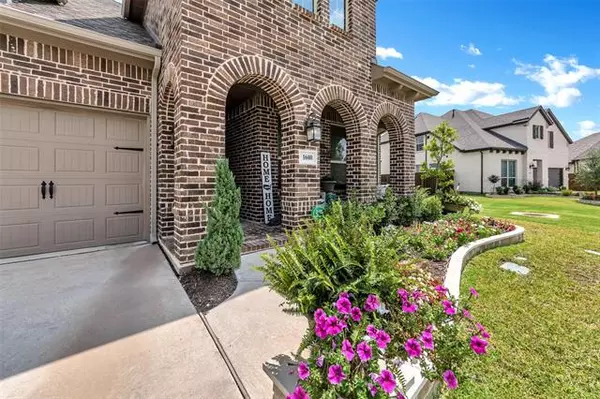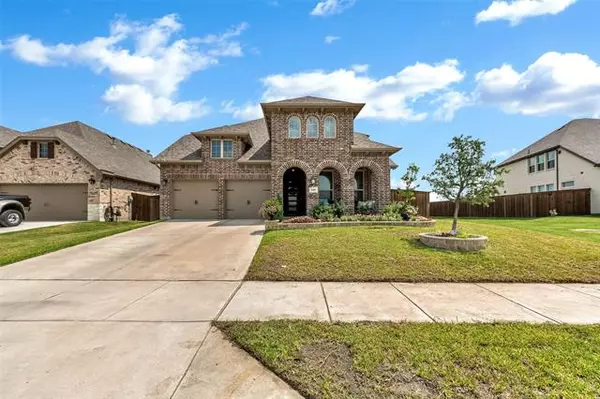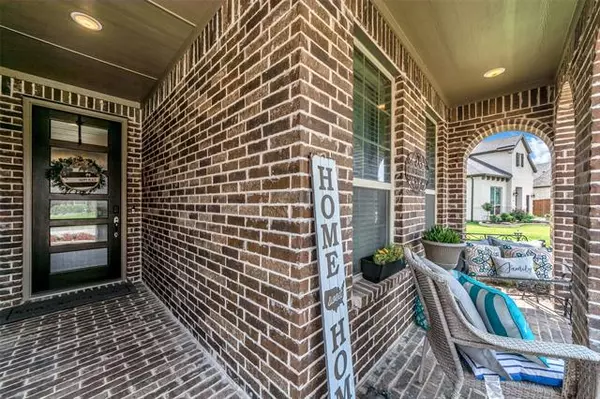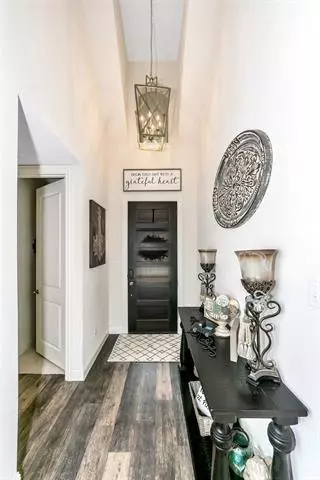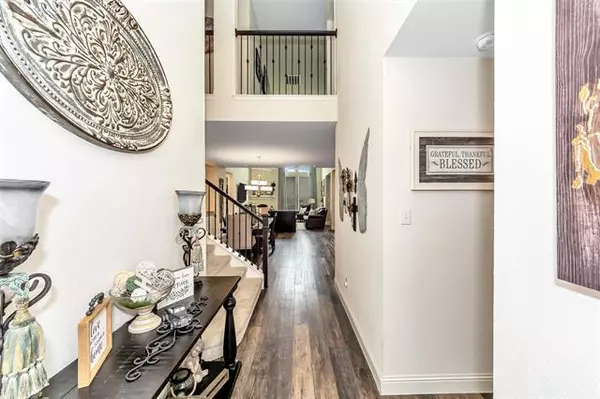$590,000
For more information regarding the value of a property, please contact us for a free consultation.
4 Beds
3 Baths
3,058 SqFt
SOLD DATE : 04/22/2022
Key Details
Property Type Single Family Home
Sub Type Single Family Residence
Listing Status Sold
Purchase Type For Sale
Square Footage 3,058 sqft
Price per Sqft $192
Subdivision Wellington
MLS Listing ID 20007907
Sold Date 04/22/22
Style Traditional
Bedrooms 4
Full Baths 3
HOA Fees $52/ann
HOA Y/N Mandatory
Year Built 2018
Annual Tax Amount $10,104
Lot Size 9,757 Sqft
Acres 0.224
Property Description
1600 Everitt Trail: 4 bedrooms, 3 bathrooms, family, study, dining area, entertainment room, game room, 2 car garage. ~ Premium large lot!! This home features an extended master bedroom and a secondary bedroom on the main floor. Upstairs features 2 bedrooms, game room and entertainment room! Extended outdoor living! Highland 559B; 3058 sqft. Award winning Northwest ISD, Carl E. Schluter Elementary, Adams Middle, Eaton High School. One of the premier developments in Haslet! Wellington is a serene master-planned community just north of Fort Worth, with easy access to shopping, restaurants and entertainment areas, as well as plenty to do within the comfort of the neighborhood. Explore the property's gorgeous lakes and acres of open green space, stay active on the walking trails and take the kids to its fun-filled, shaded playgrounds. The amenity center includes a lively clubhouse and an expansive pool with its own children's area. The property features a pond-water view!!!
Location
State TX
County Tarrant
Community Club House, Community Pool, Community Sprinkler, Greenbelt, Jogging Path/Bike Path, Playground
Direction (GPS...) Take Hwy 287 N, exit Blue Mound Rd W, left under the hwy, turn right on Stowers Trail, Right on Everitt Trail, house on the right, look for sign.
Rooms
Dining Room 2
Interior
Interior Features Cable TV Available, Decorative Lighting, High Speed Internet Available, Vaulted Ceiling(s), Walk-In Closet(s)
Heating Central, Natural Gas
Cooling Ceiling Fan(s), Central Air, Electric
Flooring Carpet, Ceramic Tile, Luxury Vinyl Plank
Fireplaces Number 1
Fireplaces Type Gas Logs, Stone
Appliance Dishwasher, Disposal, Electric Oven, Plumbed For Gas in Kitchen
Heat Source Central, Natural Gas
Exterior
Exterior Feature Covered Patio/Porch, Rain Gutters
Garage Spaces 2.0
Fence Wood
Community Features Club House, Community Pool, Community Sprinkler, Greenbelt, Jogging Path/Bike Path, Playground
Utilities Available City Sewer, City Water, Concrete, Curbs, Individual Gas Meter
Roof Type Composition
Garage Yes
Building
Lot Description Cul-De-Sac, Few Trees, Greenbelt, Interior Lot, Landscaped, Lrg. Backyard Grass, Park View, Subdivision, Tank/ Pond, Water/Lake View
Story Two
Foundation Slab
Structure Type Brick
Schools
School District Northwest Isd
Others
Restrictions Easement(s)
Acceptable Financing Cash, Conventional, FHA, VA Loan
Listing Terms Cash, Conventional, FHA, VA Loan
Financing Conventional
Special Listing Condition Survey Available, Utility Easement, Verify Tax Exemptions
Read Less Info
Want to know what your home might be worth? Contact us for a FREE valuation!

Our team is ready to help you sell your home for the highest possible price ASAP

©2025 North Texas Real Estate Information Systems.
Bought with Jacob Wurman • Compass RE Texas, LLC

