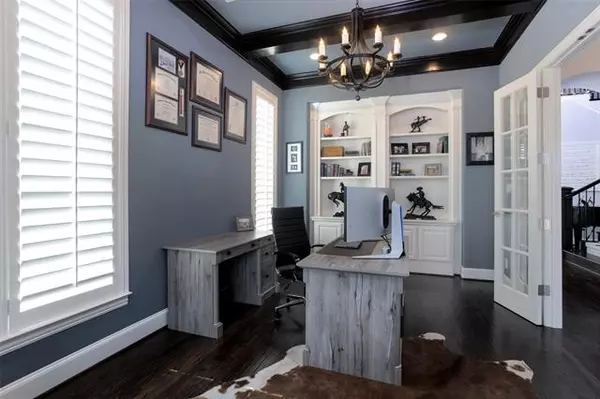$1,400,000
For more information regarding the value of a property, please contact us for a free consultation.
5 Beds
8 Baths
4,873 SqFt
SOLD DATE : 04/28/2022
Key Details
Property Type Single Family Home
Sub Type Single Family Residence
Listing Status Sold
Purchase Type For Sale
Square Footage 4,873 sqft
Price per Sqft $287
Subdivision Gentle Creek Ph Eight
MLS Listing ID 14752854
Sold Date 04/28/22
Style Traditional
Bedrooms 5
Full Baths 5
Half Baths 3
HOA Fees $36
HOA Y/N Mandatory
Total Fin. Sqft 4873
Year Built 2015
Annual Tax Amount $19,008
Lot Size 0.404 Acres
Acres 0.404
Lot Dimensions TBV
Property Description
Stately Huntington home sits proudly on .4 acr homesite w-rare 4 car garage! Custom iron entry door & charming gas lamp welcome you into this immaculate home w-perfect floor plan boasting storage galore! Handsome study w-built-in bookcases makes an ideal home office. Gourmet kitchen is the heart of the home & offers an abundance of beautiful cabinetry, massive island w-stunning marble countertop, commercial grade appl, working butlers pantry & huge walk-in pantry. Spacious family room boasts an impressive stone fireplace & vaulted beamed ceiling. Private master suite has luxurious bath w-dream closet that has direct access to utility rm. Guest suite down is perfect for a home gym w-rubber floor. All 3 upstairs bdrms have ensuite baths. Entertain in style in huge game rm w-adjacent wet bar. Upstairs study area is great for homework. Dont miss the huge walk-out attic storage! Relax on the cozy outdoor living area w-fireplace while overlooking the massive backyard w-room for everyone!
Location
State TX
County Collin
Community Community Pool, Playground
Direction From Coit Rd, east on Gentle Creek Trail, left on Lakeside Dr, left on Sunny Hill Ln, home is on left at bend in street between Sunny Hill Ln and Vista Ridge Ct.
Rooms
Dining Room 2
Interior
Interior Features Built-in Wine Cooler, Cable TV Available, Chandelier, Decorative Lighting, Flat Screen Wiring, High Speed Internet Available, Kitchen Island, Multiple Staircases, Sound System Wiring, Vaulted Ceiling(s), Walk-In Closet(s), Wet Bar
Heating Central, Natural Gas, Zoned
Cooling Ceiling Fan(s), Central Air, Electric, Zoned
Flooring Carpet, Ceramic Tile, Wood
Fireplaces Number 2
Fireplaces Type Family Room, Gas Logs, Gas Starter, Outside, Wood Burning
Equipment Irrigation Equipment, List Available
Appliance Built-in Refrigerator, Dishwasher, Disposal, Electric Oven, Gas Cooktop, Microwave, Convection Oven, Double Oven, Plumbed For Gas in Kitchen, Plumbed for Ice Maker, Vented Exhaust Fan, Gas Water Heater
Heat Source Central, Natural Gas, Zoned
Laundry Electric Dryer Hookup, Full Size W/D Area, Washer Hookup
Exterior
Exterior Feature Covered Patio/Porch, Rain Gutters, Outdoor Living Center
Garage Spaces 4.0
Fence Brick, Wood
Community Features Community Pool, Playground
Utilities Available City Sewer, City Water, Concrete, Curbs, Sidewalk, Underground Utilities
Roof Type Composition
Garage Yes
Building
Lot Description Cul-De-Sac, Few Trees, Interior Lot, Irregular Lot, Lrg. Backyard Grass, Sprinkler System, Subdivision
Story Two
Foundation Slab
Structure Type Brick,Rock/Stone
Schools
Elementary Schools Cynthia A Cockrell
Middle Schools Lorene Rogers
High Schools Prosper
School District Prosper Isd
Others
Restrictions Deed
Ownership See agent
Acceptable Financing Cash, Conventional
Listing Terms Cash, Conventional
Financing Conventional
Special Listing Condition Deed Restrictions
Read Less Info
Want to know what your home might be worth? Contact us for a FREE valuation!

Our team is ready to help you sell your home for the highest possible price ASAP

©2024 North Texas Real Estate Information Systems.
Bought with Irina Norcross • Great Western Realty







