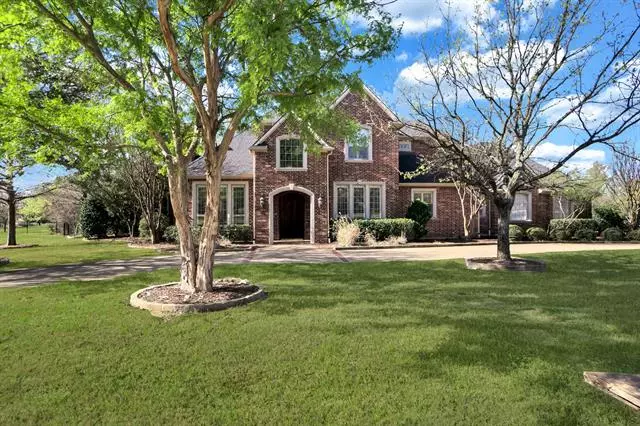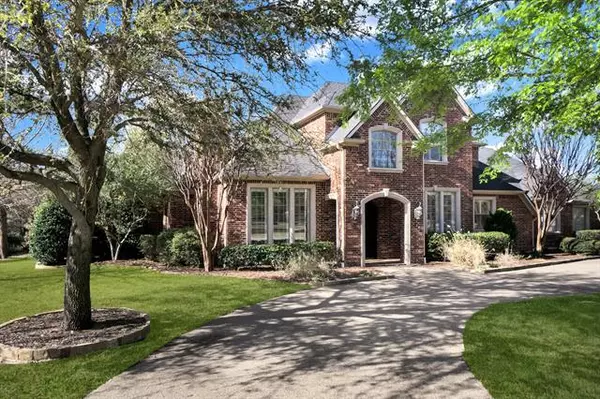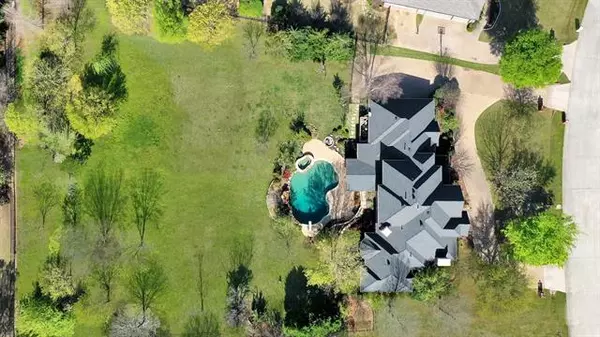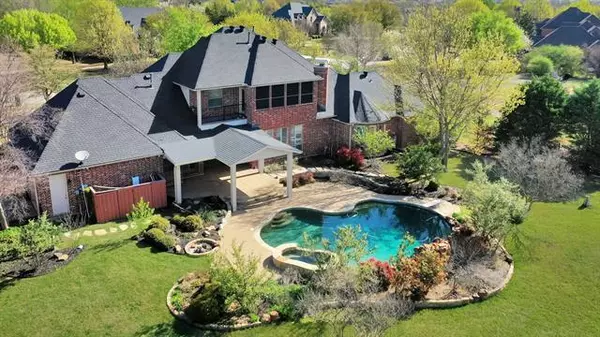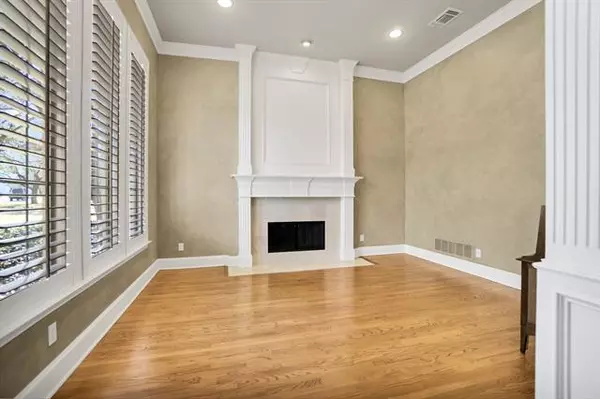$1,050,000
For more information regarding the value of a property, please contact us for a free consultation.
4 Beds
4 Baths
4,160 SqFt
SOLD DATE : 05/23/2022
Key Details
Property Type Single Family Home
Sub Type Single Family Residence
Listing Status Sold
Purchase Type For Sale
Square Footage 4,160 sqft
Price per Sqft $252
Subdivision Gentle Creek Estates Ph One
MLS Listing ID 20029857
Sold Date 05/23/22
Style Traditional
Bedrooms 4
Full Baths 3
Half Baths 1
HOA Fees $36
HOA Y/N Mandatory
Year Built 2000
Annual Tax Amount $18,201
Lot Size 1.316 Acres
Acres 1.316
Property Description
**Multiple offers received, offer deadline 6pm Sunday, April 17th.** Beautiful Gentle Creek Estates Custom home with a spacious floor plan situated on 1.3 acres! Entertain easily from the open kitchen that flows nicely into the family room, dinning room, or large covered backyard patio. Enjoy your own backyard oasis with lush grassy area and a pool and spa for hot or cold days! Great floorplan with lots to offer downstairs including 1st floor guest bedroom and bath, beautiful office with built-in cabinets, butlers pantry and bar, and lovely den with 2nd fireplace. The second story features a large game room, 2 additional bedrooms and a Jack-and-Jill bathroom; and one of the owners favorite features - a very large walk out attic space offering tons of storage!
Location
State TX
County Collin
Direction From E Frontier Pkwy, turn onto Winding Creek, then left at Winding Creek Rd, follow street, turn Rt onto Creek View Ct, property will be on the left.
Rooms
Dining Room 2
Interior
Interior Features Built-in Features, Built-in Wine Cooler, Cable TV Available, Chandelier, Decorative Lighting, Eat-in Kitchen, Granite Counters, High Speed Internet Available, Kitchen Island, Open Floorplan, Pantry, Walk-In Closet(s), Wet Bar
Heating Central, Natural Gas
Cooling Central Air
Flooring Carpet, Ceramic Tile, Wood
Fireplaces Number 2
Fireplaces Type Den, Family Room
Appliance Built-in Refrigerator, Dishwasher, Disposal, Electric Cooktop, Electric Oven, Microwave, Double Oven, Plumbed For Gas in Kitchen, Trash Compactor
Heat Source Central, Natural Gas
Laundry Gas Dryer Hookup, Utility Room, Full Size W/D Area, Washer Hookup
Exterior
Exterior Feature Balcony, Covered Patio/Porch, Lighting
Garage Spaces 3.0
Fence Wrought Iron
Pool Diving Board, Heated, In Ground, Pool/Spa Combo, Salt Water, Waterfall
Utilities Available Aerobic Septic, Cable Available, City Water, Electricity Connected, Individual Gas Meter, Individual Water Meter, Natural Gas Available
Roof Type Composition
Garage Yes
Private Pool 1
Building
Lot Description Acreage, Interior Lot, Irregular Lot, Landscaped, Sprinkler System, Subdivision
Story Two
Foundation Slab
Structure Type Brick
Schools
School District Prosper Isd
Others
Restrictions Deed
Ownership See Tax
Acceptable Financing Cash, Conventional, VA Loan
Listing Terms Cash, Conventional, VA Loan
Financing Cash
Special Listing Condition Deed Restrictions, Survey Available, Utility Easement
Read Less Info
Want to know what your home might be worth? Contact us for a FREE valuation!

Our team is ready to help you sell your home for the highest possible price ASAP

©2024 North Texas Real Estate Information Systems.
Bought with Ryan Rite Molpus • Real Texas


