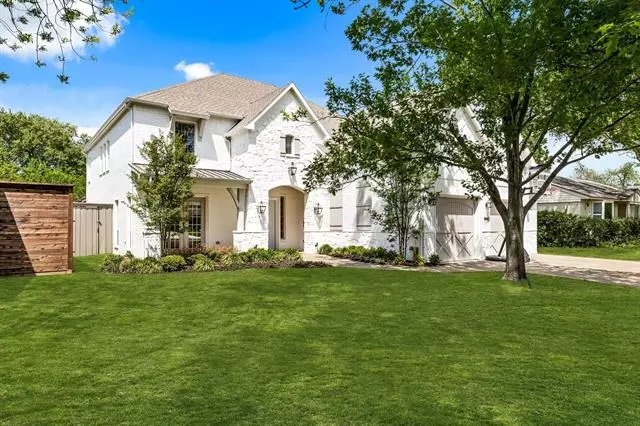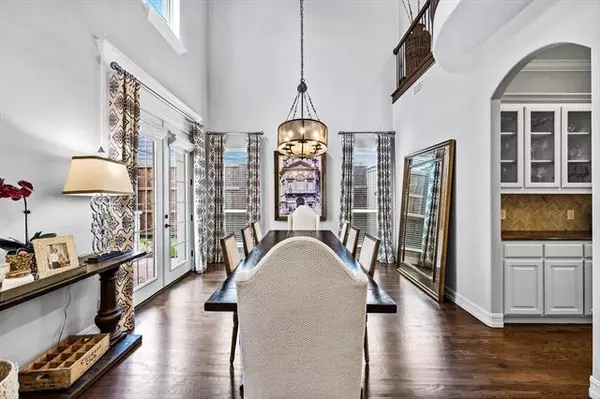$1,800,000
For more information regarding the value of a property, please contact us for a free consultation.
5 Beds
5 Baths
4,661 SqFt
SOLD DATE : 05/31/2022
Key Details
Property Type Single Family Home
Sub Type Single Family Residence
Listing Status Sold
Purchase Type For Sale
Square Footage 4,661 sqft
Price per Sqft $386
Subdivision Walnut Hill North 03
MLS Listing ID 20038434
Sold Date 05/31/22
Style Traditional
Bedrooms 5
Full Baths 5
HOA Y/N None
Year Built 2013
Lot Size 9,888 Sqft
Acres 0.227
Lot Dimensions 70x143
Property Description
Fresh & bright! Coveted Sparkman Club neighborhood. Painted brick exterior & white kitchen cabinets. Complete package with resort pool, vaulted outdoor patio & kitchen, yard for play & pets, custom designer drapery, WI-FI operated systems & MORE! Primary bedrm + guest down. 4 bedrms + game & media UP. (6 bedrms total OR 5 plus study). Wood floors downstairs! Heated floors in primary bath. 2017 built backyard oasis complete with negative edge spa, water features & 3 fire features around pool. Chef's kitchen with gas cooktop, pot filler, walk in pantry, butlers pantry & island. Media room tucked away from children's bedrooms for late night use! Oversized garage with room for golf cart to motor around fun neighborhood.Close to 635, Tollway, Whole Foods, Central Market, restaurants, YMCA and a short drive to downtown. Private school corridor too. Great storage and room for all. Owner spent $150k on backyard. Mosquito misting system too! Must see this well maintained residence!
Location
State TX
County Dallas
Direction Sparkman Club neighborhood! From intersection of Royal and Marsh--- south on Marsh. West or right on Norcross. Property is in the middle of the long block on the north side of the street and faces south.
Rooms
Dining Room 2
Interior
Interior Features Decorative Lighting, Granite Counters, High Speed Internet Available, Kitchen Island, Multiple Staircases, Open Floorplan, Pantry, Smart Home System, Sound System Wiring, Walk-In Closet(s)
Heating Central, Natural Gas, Zoned
Cooling Central Air, Electric, Zoned
Flooring Carpet, Tile, Wood
Fireplaces Number 1
Fireplaces Type Gas Starter, Wood Burning
Appliance Dishwasher, Disposal, Gas Cooktop, Microwave, Convection Oven, Double Oven, Plumbed For Gas in Kitchen, Plumbed for Ice Maker, Tankless Water Heater
Heat Source Central, Natural Gas, Zoned
Laundry Utility Room, Full Size W/D Area
Exterior
Exterior Feature Attached Grill, Built-in Barbecue, Covered Patio/Porch, Fire Pit, Gas Grill, Lighting, Mosquito Mist System, Outdoor Kitchen, Outdoor Living Center, Playground
Garage Spaces 2.0
Fence Wood
Pool Gunite, Heated, In Ground, Infinity, Water Feature, Waterfall, Other
Utilities Available City Sewer, City Water, Curbs, Electricity Connected, Individual Gas Meter, Individual Water Meter, Natural Gas Available
Roof Type Composition
Garage Yes
Private Pool 1
Building
Lot Description Interior Lot, Landscaped, Lrg. Backyard Grass, Sprinkler System, Subdivision
Story Two
Foundation Slab
Structure Type Brick,Stone Veneer
Schools
School District Dallas Isd
Others
Ownership See Tax Roll
Acceptable Financing Cash, Conventional
Listing Terms Cash, Conventional
Financing Conventional
Read Less Info
Want to know what your home might be worth? Contact us for a FREE valuation!

Our team is ready to help you sell your home for the highest possible price ASAP

©2025 North Texas Real Estate Information Systems.
Bought with Dona Robinson • Allie Beth Allman & Associates






