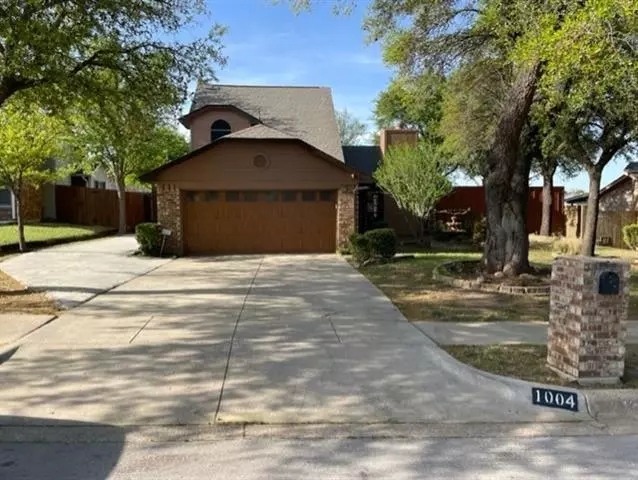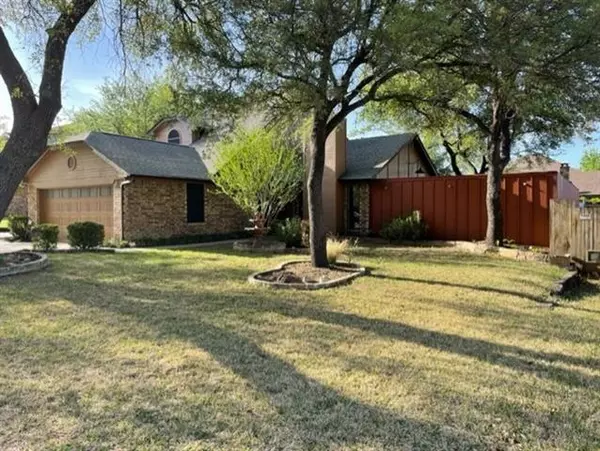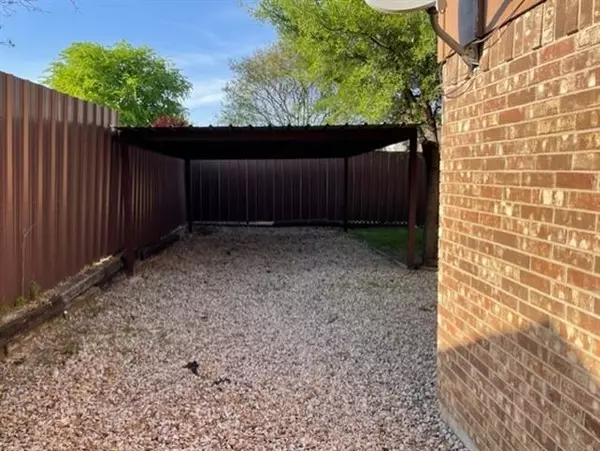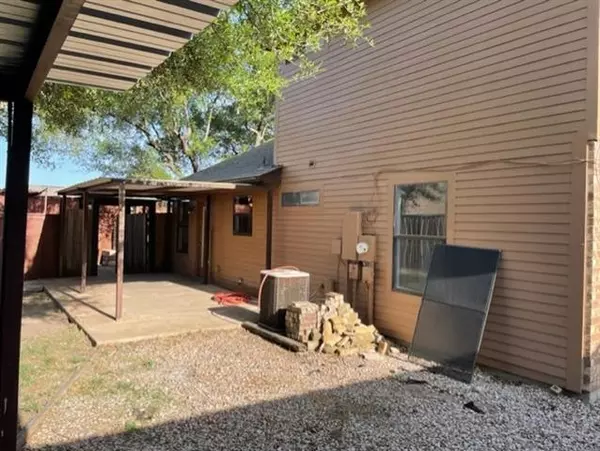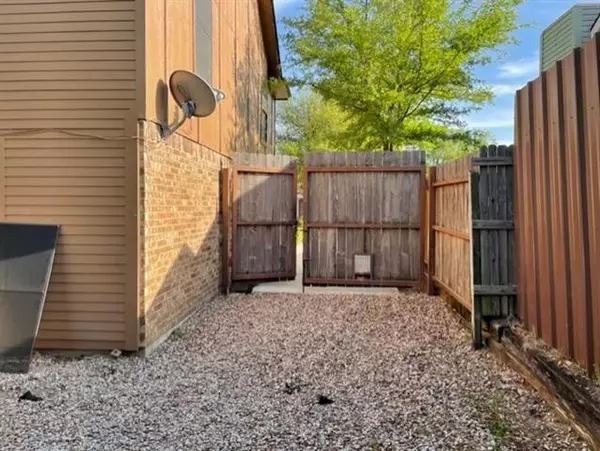$296,000
For more information regarding the value of a property, please contact us for a free consultation.
4 Beds
2 Baths
1,620 SqFt
SOLD DATE : 05/31/2022
Key Details
Property Type Single Family Home
Sub Type Single Family Residence
Listing Status Sold
Purchase Type For Sale
Square Footage 1,620 sqft
Price per Sqft $182
Subdivision Parkwest
MLS Listing ID 20035226
Sold Date 05/31/22
Style Traditional
Bedrooms 4
Full Baths 2
HOA Y/N None
Year Built 1984
Annual Tax Amount $4,778
Lot Size 8,799 Sqft
Acres 0.202
Property Description
MULTIPLE OFFERS! SEND BEST & FINAL BY MAY 15TH AT 5 PM. This 4 bdrm, 2 bath stunning home is wanting to be yours with a private oasis. On the side of the home is a hot tub that needs to be serviced prior to use. It's still winterized. The side of the property does have an outside fireplace for those brisk evenings. Small covered porch near the storage. The side has a small wooden deck next to the Hot Tub. In the backyard, the back porch is covered and has a 2 car carport with a storage shed in the back. The backyard is fenced in with an 8-foot tall metal fence. The interior consists of a large living area with a wood-burning fireplace, a Master bedroom, and a regular bedroom located on the lower floor, and upstairs has two more bedrooms and another full bathroom utility is located in the garage. This home does have a sprinkler system and will need to be serviced if you choose to use it. No Survey
Location
State TX
County Tarrant
Community Jogging Path/Bike Path, Park
Direction From Old Decatur and Longhorn, go east 4 blocks to Parkwest Blvd. Go north 4 blocks to W Hills Terrace. Take a left on W Hill Terrace and your home will be the second home to the right.
Rooms
Dining Room 1
Interior
Interior Features High Speed Internet Available, Vaulted Ceiling(s)
Heating Central, Electric
Cooling Ceiling Fan(s), Central Air
Flooring Carpet
Fireplaces Number 1
Fireplaces Type Family Room, Wood Burning
Appliance Dishwasher, Disposal, Electric Oven, Electric Range, Electric Water Heater, Refrigerator
Heat Source Central, Electric
Laundry Utility Room, Full Size W/D Area
Exterior
Exterior Feature Covered Patio/Porch, Fire Pit, Rain Gutters, Lighting, Private Yard, Storage
Garage Spaces 2.0
Carport Spaces 2
Fence Back Yard, Masonry
Community Features Jogging Path/Bike Path, Park
Utilities Available Asphalt, Cable Available, City Sewer, City Water, Curbs, Electricity Connected
Roof Type Asphalt
Garage Yes
Building
Lot Description Few Trees, Interior Lot, Sprinkler System
Story Two
Foundation Slab
Structure Type Brick
Schools
School District Eagle Mt-Saginaw Isd
Others
Restrictions Deed
Ownership Sloane David Brian
Acceptable Financing Cash, Conventional, FHA, VA Loan
Listing Terms Cash, Conventional, FHA, VA Loan
Financing Cash
Read Less Info
Want to know what your home might be worth? Contact us for a FREE valuation!

Our team is ready to help you sell your home for the highest possible price ASAP

©2024 North Texas Real Estate Information Systems.
Bought with Leilani Rosejos • Divvy Realty


