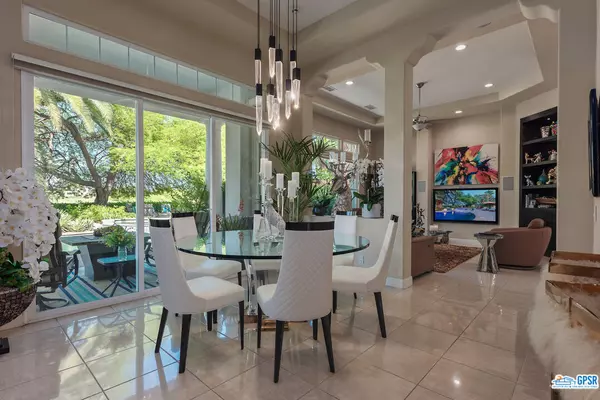$1,725,000
$1,745,000
1.1%For more information regarding the value of a property, please contact us for a free consultation.
3 Beds
4 Baths
3,763 SqFt
SOLD DATE : 06/10/2022
Key Details
Sold Price $1,725,000
Property Type Single Family Home
Sub Type Single Family Residence
Listing Status Sold
Purchase Type For Sale
Square Footage 3,763 sqft
Price per Sqft $458
Subdivision Mira Vista
MLS Listing ID 22-154411
Sold Date 06/10/22
Bedrooms 3
Full Baths 3
Construction Status Updated/Remodeled
HOA Fees $360/mo
HOA Y/N Yes
Year Built 2001
Lot Size 0.380 Acres
Acres 0.38
Property Description
If you have been waiting for the perfect lot in Mira Vista this is the one! At over 16,000 feet this is one of the largest lots in the community. On Golf Course and Lake views. Rare huge side yard completely fenced for the safety of your children and pets. One of the most customized homes in the community. Thousands recently spent on New Primary Suite, Primary bath. New stunning Cooks Kitchen with a massive island with top-of-the-line appliances. Jenn-Air, Sub Zero. Wine Cooler. All new pavers on driveway and patios. Stunning Pepple Tech Pool with Spa. The pool was recently automated. Led Lighting, IAqualink System. Two living rooms! Plus Family Room! Guard Gated community with low HOAs. Furnishings Available!
Location
State CA
County Riverside
Community Community Mailbox, Golf Course Within Development
Area Rancho Mirage
Rooms
Other Rooms None
Dining Room 0
Kitchen Island, Remodeled, Stone Counters, Pantry, Open to Family Room, Gourmet Kitchen
Interior
Interior Features Bar, Built-Ins, High Ceilings (9 Feet+), Open Floor Plan, Recessed Lighting
Heating Natural Gas, Fireplace, Central
Cooling Air Conditioning, Central, Ceiling Fan, Multi/Zone
Flooring Porcelain, Carpet
Fireplaces Number 1
Fireplaces Type Living Room
Equipment Alarm System, Built-Ins, Cable, Ceiling Fan, Dishwasher, Dryer, Electric Dryer Hookup, Freezer, Garbage Disposal, Gas Dryer Hookup, Hood Fan, Ice Maker, Microwave, Washer, Solar Panels, Refrigerator, Range/Oven
Laundry Inside, Room
Exterior
Garage Air Conditioned Garage, Attached, Built-In Storage, Covered Parking, Door Opener, Driveway, Garage - 3 Car, Garage Is Attached, Driveway - Pavers, On street, Direct Entrance, Parking for Guests - Onsite
Garage Spaces 6.0
Fence Wrought Iron, Block, Stucco Wall
Pool Fenced, Heated, Heated And Filtered, Heated with Gas, In Ground, Waterfall, Salt/Saline, Private
Community Features Community Mailbox, Golf Course within Development
Amenities Available Assoc Barbecue, Assoc Maintains Landscape, Pool, Sport Court, Tennis Courts, Pickleball, Gated Community Guard
Waterfront Description Lagoon
View Y/N 1
View Courtyard, Golf Course, Lagoon, Green Belt
Roof Type Clay
Building
Lot Description Back Yard
Story 1
Foundation Slab
Sewer In Street, In Street Paid
Water Water District
Level or Stories Ground Level, One
Structure Type Frame, Hard Coat
Construction Status Updated/Remodeled
Others
Special Listing Condition Standard
Pets Description Assoc Pet Rules, Pets Permitted
Read Less Info
Want to know what your home might be worth? Contact us for a FREE valuation!

Our team is ready to help you sell your home for the highest possible price ASAP

The multiple listings information is provided by The MLSTM/CLAW from a copyrighted compilation of listings. The compilation of listings and each individual listing are ©2024 The MLSTM/CLAW. All Rights Reserved.
The information provided is for consumers' personal, non-commercial use and may not be used for any purpose other than to identify prospective properties consumers may be interested in purchasing. All properties are subject to prior sale or withdrawal. All information provided is deemed reliable but is not guaranteed accurate, and should be independently verified.
Bought with Desert Sotheby's Int'l Realty







