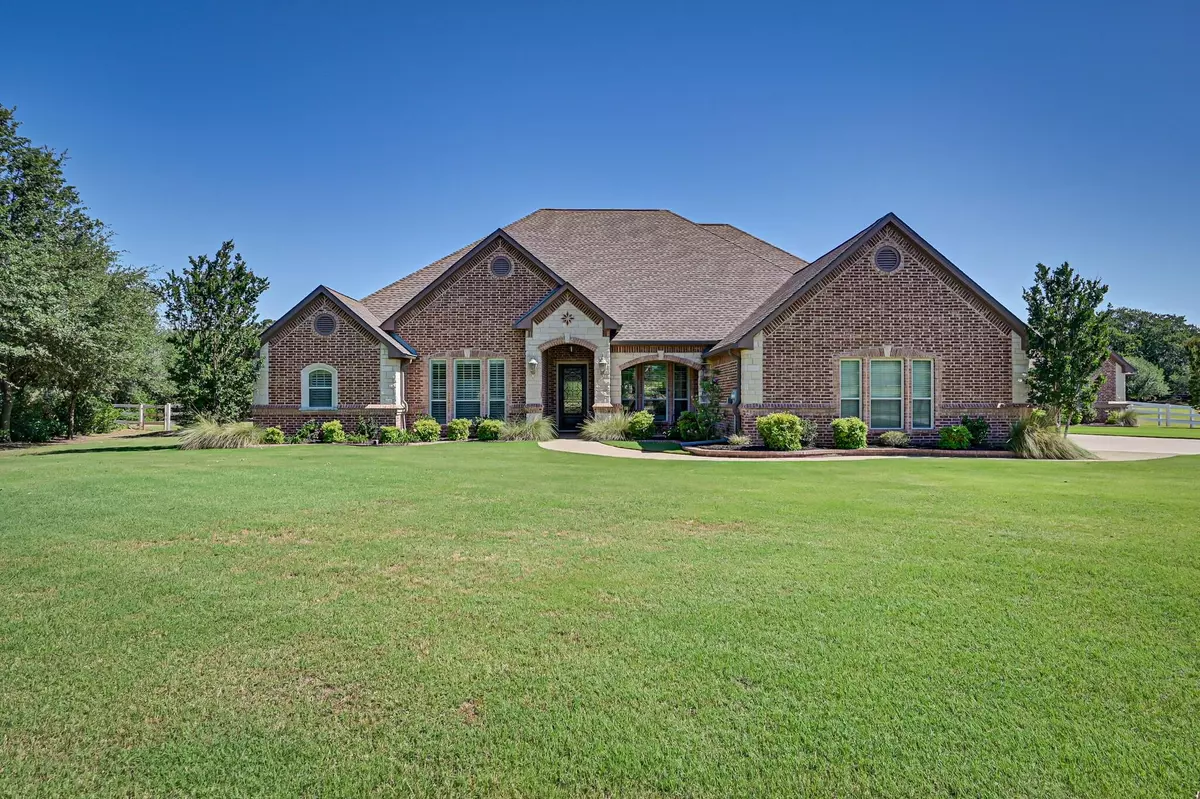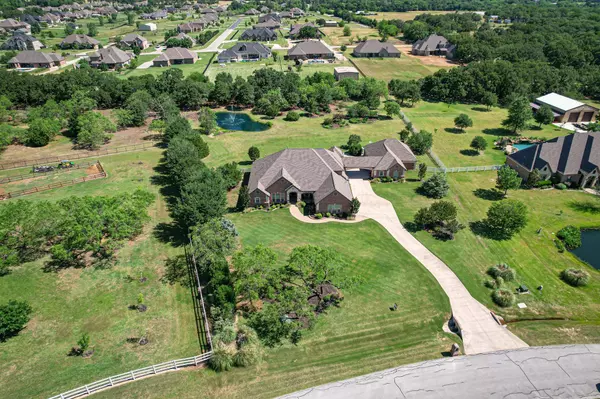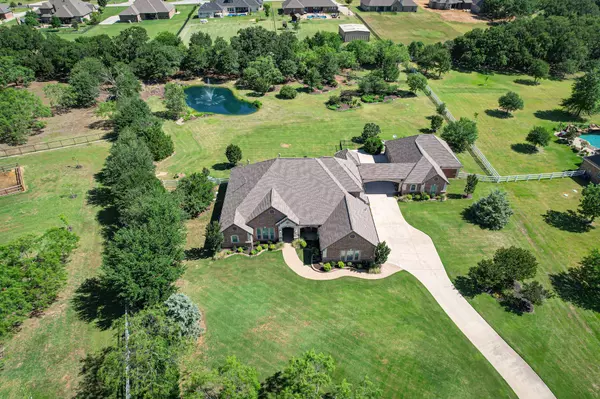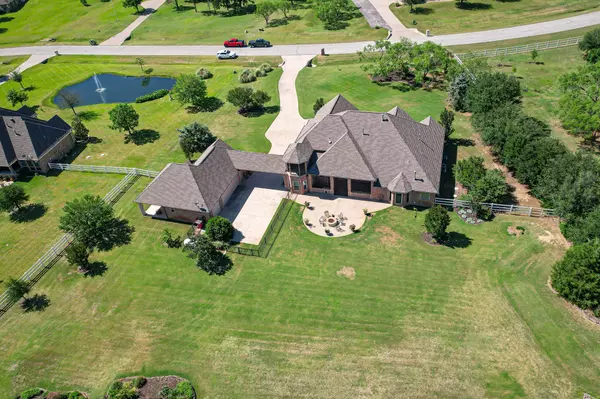$775,000
For more information regarding the value of a property, please contact us for a free consultation.
4 Beds
4 Baths
3,346 SqFt
SOLD DATE : 07/01/2022
Key Details
Property Type Single Family Home
Sub Type Single Family Residence
Listing Status Sold
Purchase Type For Sale
Square Footage 3,346 sqft
Price per Sqft $231
Subdivision Vineyard Heights
MLS Listing ID 20063865
Sold Date 07/01/22
Style Traditional
Bedrooms 4
Full Baths 3
Half Baths 1
HOA Fees $45/ann
HOA Y/N Mandatory
Year Built 2008
Annual Tax Amount $7,554
Lot Size 2.037 Acres
Acres 2.037
Property Description
Love the outdoors and room to roam? This is the property for you! 2 beautifully landscaped acres with a pond. 5 car garage spaces and 2 offices attached to 3 car garage with desks are perfect for working from home. Nice covered patio and extended patio with gas firepit is great for your outdoor entertaining and backyard BBQs. The neighborhood has a community park with playground, tennis court and pond for fishing. Inside you will find plenty of room for family and friends with large kitchen and living room. Upstairs game room features 2 balconies and the pool table stays! 4 spacious bedrooms with walk in closets. Kitchen with granite countertops, gas cooking and ample custom cabinetry. Walk in pantry and huge separate laundry room with sink and room for extra refrigerator. Large windows from the living area give a great view of the backyard. Surround sound system throughout the house. Safe room. Walk in attic for additional storage. Well is for irrigation & pond only.
Location
State TX
County Johnson
Community Playground, Tennis Court(S)
Direction From FM 1187 Go South on Drury Cross to Levy County Line. Take a left (East) to Retta Mansfield Rd. Take a Right (West) to Rose Creek Dr. Go South on Rose Creek Dr. to where it T's into Plum Creek Tr.. left on Plum Creek Tr. Property will be on the left.
Rooms
Dining Room 2
Interior
Interior Features Built-in Features, Cable TV Available, Central Vacuum, Flat Screen Wiring, Granite Counters, High Speed Internet Available, Pantry, Sound System Wiring, Walk-In Closet(s)
Heating Central, Fireplace(s), Propane
Cooling Ceiling Fan(s), Central Air, Electric
Flooring Carpet, Ceramic Tile, Wood
Fireplaces Number 3
Fireplaces Type Double Sided, Family Room, Fire Pit, Gas, Gas Logs, Kitchen, Master Bedroom, Propane
Appliance Dishwasher, Disposal, Gas Range, Microwave, Plumbed For Gas in Kitchen, Refrigerator
Heat Source Central, Fireplace(s), Propane
Laundry Electric Dryer Hookup, Utility Room, Washer Hookup
Exterior
Exterior Feature Covered Patio/Porch, Fire Pit, Rain Gutters, RV/Boat Parking
Garage Spaces 5.0
Fence Barbed Wire, Vinyl, Wrought Iron
Community Features Playground, Tennis Court(s)
Utilities Available Aerobic Septic, Cable Available, Co-op Water, Propane, Well
Roof Type Composition
Garage Yes
Building
Lot Description Acreage, Landscaped, Lrg. Backyard Grass, Many Trees, Sprinkler System, Subdivision, Tank/ Pond
Story One and One Half
Foundation Slab
Structure Type Brick
Schools
School District Mansfield Isd
Others
Restrictions Deed,Development
Ownership See tax
Acceptable Financing Cash, Conventional, VA Loan
Listing Terms Cash, Conventional, VA Loan
Financing Conventional
Special Listing Condition Aerial Photo, Survey Available
Read Less Info
Want to know what your home might be worth? Contact us for a FREE valuation!

Our team is ready to help you sell your home for the highest possible price ASAP

©2024 North Texas Real Estate Information Systems.
Bought with Sarah Armour • Old Texas Realty Group







