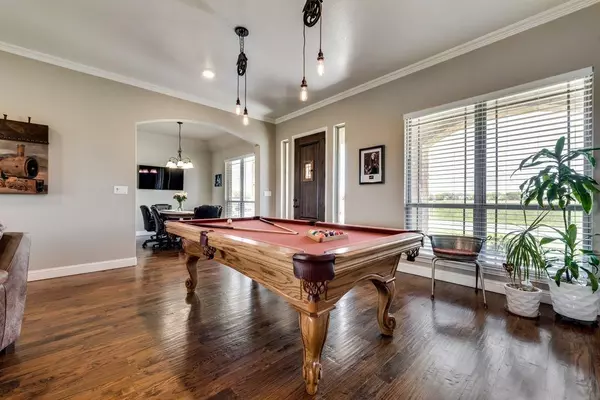$515,000
For more information regarding the value of a property, please contact us for a free consultation.
3 Beds
3 Baths
2,323 SqFt
SOLD DATE : 06/10/2022
Key Details
Property Type Single Family Home
Sub Type Single Family Residence
Listing Status Sold
Purchase Type For Sale
Square Footage 2,323 sqft
Price per Sqft $221
Subdivision Tucumcari Ranch Estates
MLS Listing ID 20032955
Sold Date 06/10/22
Bedrooms 3
Full Baths 2
Half Baths 1
HOA Y/N None
Year Built 2018
Annual Tax Amount $7,639
Lot Size 1.070 Acres
Acres 1.07
Property Description
Stunning custom brick home on 1 acre with many extras! Features 3 bedrooms, 2 & 1 half bath, split bedrooms. Kitchen features an abundance of cabinets, island, breakfast bar, pot filler at stove, granite counters, touchless faucet & more! All appliances have gas or electric options including fireplace & exterior for bbq grill or hot tub. Stainless Steel hot water heater with life time warranty. Hand scraped hard wood floors throughout the home & ceramic tile, no carpet. Large living room features wood floors, stone fireplace, & open to kitchen. Nice size master suite, shower has body jets & steam shower combo with timer, aromatherapy, speakers, body jets, color changing lights, jet tub, dual vanities. Door in master to large back porch. Additional bedrooms have wood floors & walk in closets. Hall bath has an amazing live edge wood mirror. Staircase to room over garage that is storage but easily converted to additional room. Climate controlled attic & also room for expansion. No HOA!
Location
State TX
County Hunt
Direction Hwy 276 West, R on FM 35, R FM 1565, R 2526 to R on Sky Hawk, house on left
Rooms
Dining Room 2
Interior
Interior Features Built-in Features, Decorative Lighting, Double Vanity, Granite Counters, Kitchen Island, Pantry, Sound System Wiring, Walk-In Closet(s)
Heating Central, Electric
Cooling Ceiling Fan(s), Central Air, Electric
Flooring Ceramic Tile, Wood
Fireplaces Number 1
Fireplaces Type Family Room, Wood Burning
Appliance Dishwasher, Electric Cooktop, Plumbed For Gas in Kitchen, Plumbed for Ice Maker, Water Filter
Heat Source Central, Electric
Laundry Full Size W/D Area
Exterior
Exterior Feature Covered Patio/Porch
Garage Spaces 2.0
Fence Invisible
Utilities Available Aerobic Septic, Concrete, Curbs
Roof Type Composition
Garage Yes
Building
Lot Description Acreage, Interior Lot, Landscaped, Sprinkler System
Story One
Foundation Slab
Structure Type Brick
Schools
School District Royse City Isd
Others
Ownership Michael Morrow
Financing Conventional
Special Listing Condition Aerial Photo
Read Less Info
Want to know what your home might be worth? Contact us for a FREE valuation!

Our team is ready to help you sell your home for the highest possible price ASAP

©2024 North Texas Real Estate Information Systems.
Bought with Shannon Haury • Coldwell Banker Apex, REALTORS







