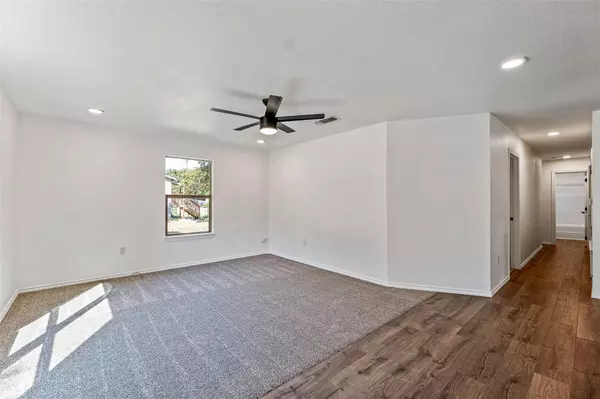$230,000
For more information regarding the value of a property, please contact us for a free consultation.
3 Beds
2 Baths
1,269 SqFt
SOLD DATE : 08/05/2022
Key Details
Property Type Single Family Home
Sub Type Single Family Residence
Listing Status Sold
Purchase Type For Sale
Square Footage 1,269 sqft
Price per Sqft $181
Subdivision Western Hills Harbor
MLS Listing ID 20103299
Sold Date 08/05/22
Bedrooms 3
Full Baths 2
HOA Fees $4/ann
HOA Y/N Mandatory
Year Built 2013
Annual Tax Amount $45
Lot Size 10,001 Sqft
Acres 0.2296
Property Description
Welcome home to this newly remodeled home! Tucked away in Western Hills Harbor is this gorgeous 3bed, 2bath with a 2 car carport. The interior has been completely repainted, it has new carpet and Pergo Outlast Laminate Waterproof flooring. All new fans in the bedrooms with LED lights and LED can lights in the main living areas that have a nightlight feature. Bathroom exhaust fans have bluetooth feature. The kitchen and bathroom cabinets have been painted with Behr's 2022 color of the year, Breezeway. All cabinets have black hinges and brushed gold knobs. The kitchen has butcher block countertops with a new black composite granite sink with brushed gold faucet and all new stainless steel appliances. this home also sits on 2 lots and is ready for whatever you want. Enjoy the extended space on the front porch to relax with your morning coffee. Come check out this home while it lasts! (appliances were not delivered when pictured)
Location
State TX
County Hood
Community Boat Ramp, Club House, Community Dock, Community Pool, Playground
Direction Turn onto Mustang Trail from Hwy 377. Turn left onto Western Hills Trail, go through first stop sign, then turn left onto Bronco Rd (second road). House will be on the left.
Rooms
Dining Room 1
Interior
Interior Features Cable TV Available, Decorative Lighting, High Speed Internet Available, Open Floorplan, Walk-In Closet(s), Other
Heating Central
Cooling Ceiling Fan(s), Central Air
Flooring Carpet, Laminate
Appliance Dishwasher, Electric Range, Electric Water Heater, Microwave, Refrigerator
Heat Source Central
Laundry Electric Dryer Hookup, Washer Hookup
Exterior
Carport Spaces 2
Fence None
Community Features Boat Ramp, Club House, Community Dock, Community Pool, Playground
Utilities Available Aerobic Septic, Asphalt
Roof Type Composition
Garage No
Building
Lot Description Few Trees
Story One
Foundation Pillar/Post/Pier
Structure Type Vinyl Siding
Schools
School District Granbury Isd
Others
Restrictions Deed
Ownership See Agent
Acceptable Financing Cash, Conventional
Listing Terms Cash, Conventional
Financing Conventional
Read Less Info
Want to know what your home might be worth? Contact us for a FREE valuation!

Our team is ready to help you sell your home for the highest possible price ASAP

©2024 North Texas Real Estate Information Systems.
Bought with Kari Hill • Elevate Realty Group







