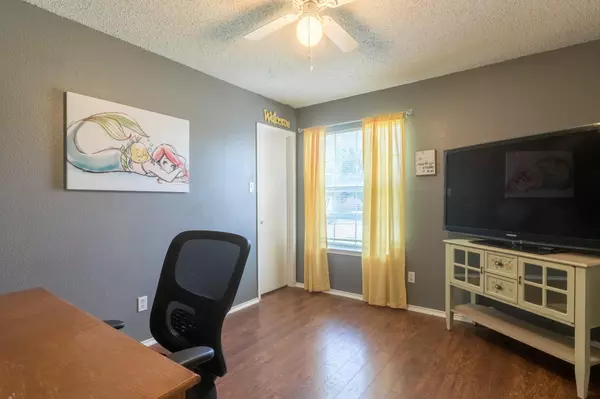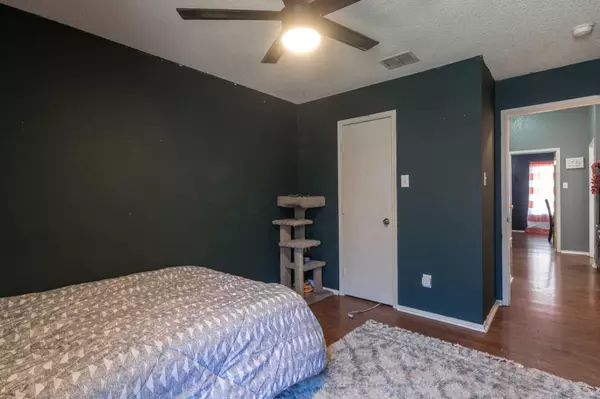$300,000
For more information regarding the value of a property, please contact us for a free consultation.
4 Beds
2 Baths
1,976 SqFt
SOLD DATE : 08/08/2022
Key Details
Property Type Single Family Home
Sub Type Single Family Residence
Listing Status Sold
Purchase Type For Sale
Square Footage 1,976 sqft
Price per Sqft $151
Subdivision Parks Of Deer Creek Add
MLS Listing ID 20093274
Sold Date 08/08/22
Style Traditional
Bedrooms 4
Full Baths 2
HOA Fees $39/ann
HOA Y/N Mandatory
Year Built 2002
Annual Tax Amount $5,793
Lot Size 5,749 Sqft
Acres 0.132
Lot Dimensions 5750
Property Description
Beautiful 4 bedroom, 2 bath home. Open living room concept, two dinning areas, one dinning area could be set up as an extension of the living room. Gas fireplace in the living room. Both bathrooms offer lots of space, walk in closets in every bedroom. The backyard has a deck perfect for entertaining guest, the deck is wired for electricity as well. TV wall mounts will stay with the property. This property won't last long!!! Owner does not have survey, buyer will need to purchase a new one. All showings scheduled through CSS if there are any issues with a showing time please reach out to listing agent. Please review OFFER INSTRUCTIONS in the transaction desk documents. Contact agent with any questions.
Location
State TX
County Tarrant
Community Community Pool, Sidewalks
Direction From Fort Worth Area - Take I-35W South Freeway to Exit 40 McPherson, turn right at the light onto McPherson. Turn left on Deer Trail and then right on Pineview. From Burleson - Take I-35W North Freeway to Exit 40 McPherson. turn left at the light, turn left on Deer Trail, right on Pineview.
Rooms
Dining Room 1
Interior
Interior Features Cable TV Available, Chandelier, Decorative Lighting, Eat-in Kitchen, Flat Screen Wiring, High Speed Internet Available, Walk-In Closet(s)
Heating Central, Fireplace(s)
Cooling Ceiling Fan(s), Central Air
Flooring Tile, Vinyl
Fireplaces Number 1
Fireplaces Type Living Room
Appliance Dishwasher, Disposal, Electric Cooktop, Electric Oven, Microwave, Plumbed for Ice Maker
Heat Source Central, Fireplace(s)
Laundry Electric Dryer Hookup, In Kitchen, Utility Room, Full Size W/D Area, Washer Hookup
Exterior
Garage Spaces 2.0
Fence Back Yard, Fenced, Gate, Wood
Community Features Community Pool, Sidewalks
Utilities Available City Sewer, City Water, Curbs, Electricity Available, Electricity Connected
Roof Type Composition
Garage Yes
Building
Lot Description Landscaped, Sprinkler System
Story One
Foundation Slab
Structure Type Brick,Siding
Schools
School District Crowley Isd
Others
Ownership See Tax Records
Acceptable Financing Cash, Conventional, FHA, VA Loan
Listing Terms Cash, Conventional, FHA, VA Loan
Financing FHA
Read Less Info
Want to know what your home might be worth? Contact us for a FREE valuation!

Our team is ready to help you sell your home for the highest possible price ASAP

©2025 North Texas Real Estate Information Systems.
Bought with Richard Akinwale • DHS Realty






