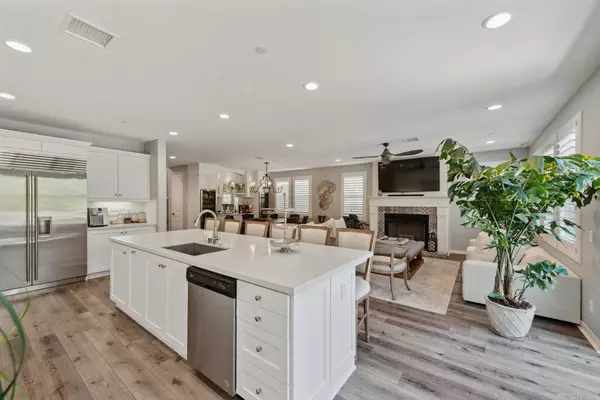$1,225,000
$1,270,000
3.5%For more information regarding the value of a property, please contact us for a free consultation.
4 Beds
4 Baths
3,138 SqFt
SOLD DATE : 09/28/2022
Key Details
Sold Price $1,225,000
Property Type Single Family Home
Sub Type Single Family Residence
Listing Status Sold
Purchase Type For Sale
Square Footage 3,138 sqft
Price per Sqft $390
MLS Listing ID PTP2205223
Sold Date 09/28/22
Bedrooms 4
Full Baths 3
Half Baths 1
Condo Fees $114
Construction Status Updated/Remodeled,Turnkey,Under Construction
HOA Fees $114/mo
HOA Y/N Yes
Year Built 2018
Lot Size 5,954 Sqft
Property Description
Dream home, you say? This little bit of Heaven must have been designed by Morpheous himself. Nestled in an enviable location, just minutes from I-805, SR-125 and SR-905, this 4-bedroom, 3.5-bathroom piece of paradise is waiting for someone to call it their own. A home with a heart, in the heart of it all. A stone’s throw from major entertainment venues, shopping and dining experiences, this beautiful property can make any homeowner very proud. The two-level 3,138 square foot house sits on a 5,955 square foot lot, and features over 40 upgrades, improvements, and modifications totaling more than $234,000. From the outside all properties appear to be the same, but you know not to judge a book by its cover. Walk into a one-of-a-kind interior, in every sense of the expression, it rivals the most opulent model home you could ever see. First on your left is something rarely seen, an exquisite whiskey room, for those brief visits, to enjoy some peace and quiet, or even have a side conversation during a large gathering. The foyer and stairway to the second level and the hallway have an elegant Mediterranean feel, with its wrought iron guardrails, chandelier, and hand painted ceramic tiles. The dining room welcomes you with lush details, such as a champagne bar, including a full beverage refrigerators and a temperature-controlled wine cabinet. Be enthralled by the spacious living room, tucked in a semi-private corner, perfect for entertaining, featuring a beautifully-tiled fireplace, large overhead fan, and natural light. The breakfast nook is very generous in size, and a perfect addition for those intimate or informal gatherings. The gourmet kitchen is fantastic, featuring a stove top with oversized burners, built-in microwave, convection oven, and extra large Sub Zero refrigerator. Storage is ample, and the chef has a commanding view of the dining and living rooms, plus a beautiful view of the patio, which is also a dream. There is a large pantry with access to the garage, which comfortably parks 3 vehicles and also functions as a small gym. The combined patio & garden offers a large enough area for a standalone party, or as an extension of an indoor/outdoor affair, with a full grilling area and appliances. A large master bedroom, two bedrooms, a loft, and laundry room are located on the second level, with either carpet or laminate flooring. A smaller master bedroom is on the ground level. Ownership of this unique property grants access to a magnificent clubhouse, featuring a pristine extra large swimming pool with cabanas, bathrooms and showers and a gym. Every home should be like this. Aren’t you glad they’re not? This one can be yours. Seller would consider a interest rate buy down credit with right offer! Home can sell furnished as well.
Location
State CA
County San Diego
Area 91913 - Chula Vista
Zoning R-1:SINGLE FAM-RES
Rooms
Main Level Bedrooms 1
Interior
Interior Features Breakfast Bar, Built-in Features, Ceiling Fan(s), Open Floorplan, Pantry, Recessed Lighting, Storage, Unfurnished, Bar, Bedroom on Main Level, Entrance Foyer, Instant Hot Water, Main Level Primary, Multiple Primary Suites, Primary Suite, Walk-In Closet(s)
Heating Forced Air
Cooling Central Air
Flooring Carpet, Laminate, Wood
Fireplaces Type Decorative
Fireplace Yes
Appliance 6 Burner Stove, Barbecue, Built-In, Dishwasher, Disposal, Gas Oven, Gas Range, High Efficiency Water Heater, Microwave, Refrigerator, Tankless Water Heater
Laundry Inside, Laundry Room, Upper Level
Exterior
Exterior Feature Barbecue, Lighting, Rain Gutters
Garage Door-Multi, Direct Access, Driveway, Garage, Storage
Garage Spaces 3.0
Garage Description 3.0
Fence New Condition
Pool Community, Fenced, In Ground, Association
Community Features Dog Park, Gutter(s), Park, Pool
Amenities Available Clubhouse, Fitness Center, Pool, Recreation Room
View Y/N No
View None
Roof Type Tile
Porch Concrete, Front Porch, Open, Patio
Attached Garage Yes
Total Parking Spaces 5
Private Pool No
Building
Lot Description Back Yard, Front Yard, Landscaped, Level, Near Park, Paved, Sprinkler System, Yard
Faces South
Story 2
Entry Level Two
Water Public
Architectural Style Contemporary
Level or Stories Two
New Construction No
Construction Status Updated/Remodeled,Turnkey,Under Construction
Schools
School District Sweetwater Union
Others
HOA Name The Village of Escaya
Senior Community No
Tax ID 6443836900
Security Features Prewired,Security System,Closed Circuit Camera(s),Carbon Monoxide Detector(s),Fire Detection System,Fire Sprinkler System,Smoke Detector(s)
Acceptable Financing Cash, Cash to New Loan, Conventional
Listing Terms Cash, Cash to New Loan, Conventional
Financing Conventional
Special Listing Condition Standard
Read Less Info
Want to know what your home might be worth? Contact us for a FREE valuation!

Our team is ready to help you sell your home for the highest possible price ASAP

Bought with Jenna Yost • Douglas Elliman of California







