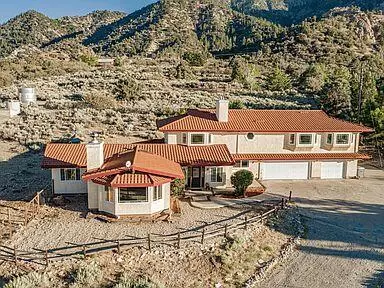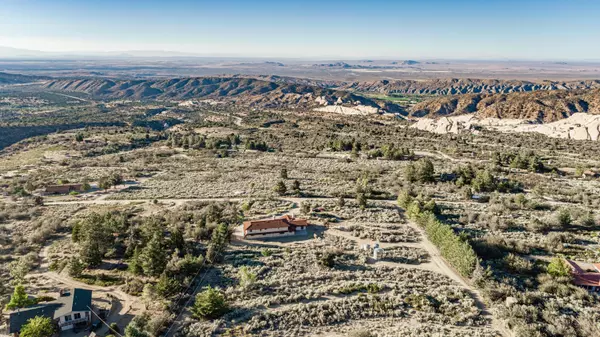$649,000
$649,000
For more information regarding the value of a property, please contact us for a free consultation.
4 Beds
3 Baths
3,685 SqFt
SOLD DATE : 10/06/2022
Key Details
Sold Price $649,000
Property Type Single Family Home
Sub Type Single Family Residence
Listing Status Sold
Purchase Type For Sale
Square Footage 3,685 sqft
Price per Sqft $176
MLS Listing ID 22007135
Sold Date 10/06/22
Style Traditional
Bedrooms 4
Full Baths 3
Originating Board Greater Antelope Valley Association of REALTORS®
Year Built 1965
Lot Size 4.850 Acres
Acres 4.85
Property Description
This Grand Estate located on ''Big Sky Drive'' has 360 degree views from every room of the house. This 2 Story home boasts a Large Living Room with Fireplace, Knotty pine Kitchen with Dining area, Rock Fireplace, Bay window and nice bench seat. Downstairs converted bedroom with additional Office/Bonus Room all natural knotty pine provides a Mountain resort feel. Large Pantry, Laundry room, private Stairway leads to 2 Master suites. The upstairs Bedrooms are massive in size with custom blinds, window seats and upgraded Master Bathroom with Tile and Jacuzzi tub for relaxing evenings. 5 Acre property with 3 car large garage, horse facility and additional water storage. Many upgrades throughout the home. Escape the busy life in town and relax in your own tranquil retreat with fresh mountain air, enjoy the Panoramic Views as far as the eye can see. A short hike from your Backyard into the San Gabriel Mountains National Monument, and Devils Punchbowl County Park.
Location
State CA
County Los Angeles
Zoning LCA15*
Direction Devil's Punchbowl Road and Big Sky Drive
Rooms
Family Room true
Dining Room true
Interior
Heating Natural Gas
Cooling Central Air
Flooring Carpet, Tile
Fireplace Yes
Appliance Dishwasher, Gas Oven, Refrigerator, None
Laundry Downstairs, Common Area
Exterior
Parking Features RV Access/Parking
Garage Spaces 3.0
Fence Chain Link
Pool None
View true
Roof Type Tile
Street Surface Dirt,Private
Building
Lot Description Rectangular Lot, Views
Story 2
Foundation Slab, Raised
Sewer Septic System
Water Hauled Water
Architectural Style Traditional
Structure Type Concrete,Frame,Stucco
Others
Security Features Gated Community
Read Less Info
Want to know what your home might be worth? Contact us for a FREE valuation!
Our team is ready to help you sell your home for the highest possible price ASAP







