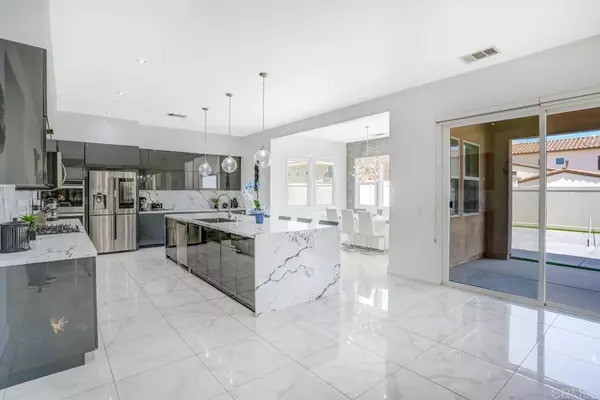$1,350,000
$1,350,000
For more information regarding the value of a property, please contact us for a free consultation.
5 Beds
4 Baths
3,491 SqFt
SOLD DATE : 10/07/2022
Key Details
Sold Price $1,350,000
Property Type Single Family Home
Sub Type Single Family Residence
Listing Status Sold
Purchase Type For Sale
Square Footage 3,491 sqft
Price per Sqft $386
MLS Listing ID PTP2203681
Sold Date 10/07/22
Bedrooms 5
Full Baths 3
Half Baths 1
Condo Fees $56
HOA Fees $56/mo
HOA Y/N Yes
Year Built 2019
Lot Size 5,370 Sqft
Property Description
Gorgeous Modern LUXURY Home For Sale in the Exclusive Community of Bella Sitia in Otay Ranch Master!! This fully upgraded property features an Open Floor Plan with 5 Bedrooms - 4 Bathrooms, One Family Room, 3 Car Garage, High Ceilings, Huge Island in the Kitchen with Quartz Countertops and Backsplash, 3D Walls, Built in Cabinetry and beverage Refrigeration, Walk In Pantry, Beautiful Light Fixtures In Kitchen and Dining Room, Huge Master Bedroom and Bathroom, FreeStanding Tub That Adds Appeal To Master Bathroom, Walk In Closets in all Bedrooms and a Huge Walk In Closet in the Master Bedroom, 1 Full Bedroom and Bathroom In The Main Floor, Huge Laundry Room in the First Floor, Backyard ready for you to add your own taste, Property Is Located RIGHT IN FRONT of the Community's Club House, Close to Freeways, Parks, Trails, Top Ranked Schools, Shopping Centers, and Much More! This Elegant Property Wont Last Long, Schedule Your Private Showing Today!!
Location
State CA
County San Diego
Area 91913 - Chula Vista
Zoning R-1:SINGLE FAM-RES
Rooms
Main Level Bedrooms 1
Interior
Cooling Central Air
Fireplaces Type Living Room
Fireplace Yes
Laundry Laundry Room
Exterior
Garage Spaces 3.0
Garage Description 3.0
Pool Community, Association
Community Features Suburban, Sidewalks, Park, Pool
Amenities Available Clubhouse, Outdoor Cooking Area, Barbecue, Picnic Area, Pool, Pets Allowed, Trail(s)
View Y/N Yes
View Neighborhood
Attached Garage Yes
Total Parking Spaces 3
Private Pool No
Building
Lot Description 0-1 Unit/Acre, Near Park
Story Two
Entry Level Two
Water Public
Level or Stories Two
Schools
School District Sweetwater Union
Others
HOA Name Mont. Otay Ranch Mstr Assc
Senior Community No
Tax ID 6443153600
Acceptable Financing Cash, Conventional, FHA, VA Loan
Listing Terms Cash, Conventional, FHA, VA Loan
Financing Conventional
Special Listing Condition Standard
Read Less Info
Want to know what your home might be worth? Contact us for a FREE valuation!

Our team is ready to help you sell your home for the highest possible price ASAP

Bought with Mark Cervantes • Mar and Mar Realty Inc







