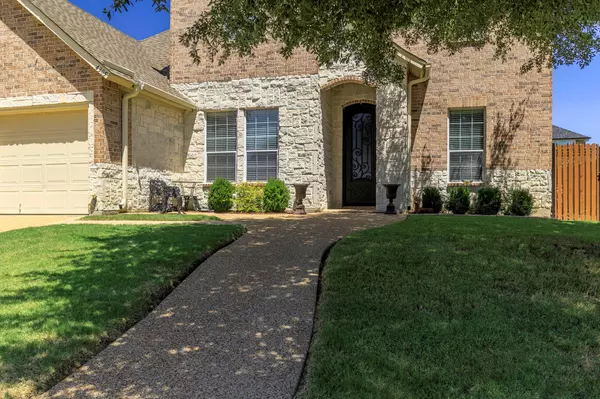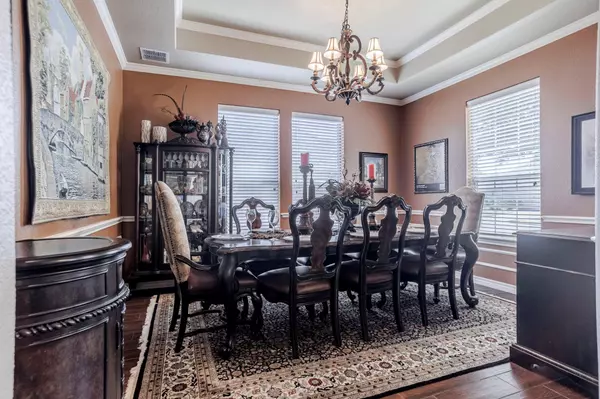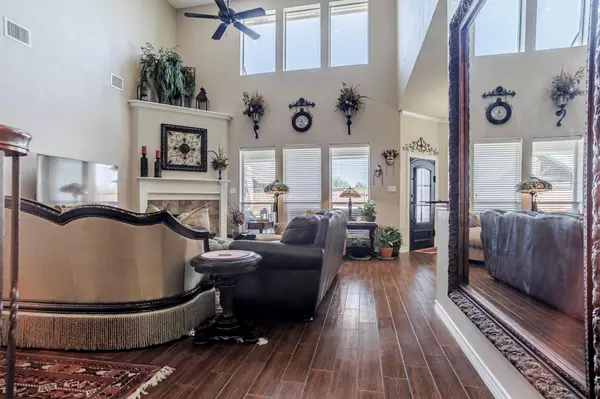$499,900
For more information regarding the value of a property, please contact us for a free consultation.
5 Beds
4 Baths
3,319 SqFt
SOLD DATE : 10/25/2022
Key Details
Property Type Single Family Home
Sub Type Single Family Residence
Listing Status Sold
Purchase Type For Sale
Square Footage 3,319 sqft
Price per Sqft $150
Subdivision Vista National Add
MLS Listing ID 20132739
Sold Date 10/25/22
Style Traditional
Bedrooms 5
Full Baths 4
HOA Fees $20/ann
HOA Y/N Mandatory
Year Built 2004
Annual Tax Amount $9,836
Lot Size 8,407 Sqft
Acres 0.193
Property Description
Are you looking for a former model home with a flexible floorplan that works for multi-generation living? Well, look no further. This Steve Hawkins custom built model home features 5 bedrooms, 4 bathrooms, & a laundry room on each floor! Great curb appeal with the mature landscaping, covered porch & beautiful glass door. This home has many upgrades: wood-look tile flooring throughout the first floor with the exception of the primary suite & media rooms, recessed lighting, iron spindle staircase, insulated garage with HVAC, newly installed open patio, a storage shed & more. The kitchen has gorgeous granite, loads of cabinets, a gas cooktop & nicely sized pantry & is open to the family room & breakfast nook. You will love the abundance of natural light in these areas. The family rooms has a vaulted ceiling and centers around the fireplace with gas logs. Primary suite has sitting area, 2 sinks, soaking tub, walkin shower & huge closet. Other beds and 2 bathrooms are up. Great schools.
Location
State TX
County Tarrant
Direction Go west on Spring Lake Parkway from Holland Road.
Rooms
Dining Room 2
Interior
Interior Features Cable TV Available, Granite Counters, High Speed Internet Available, Open Floorplan, Vaulted Ceiling(s), Walk-In Closet(s)
Heating Central, Natural Gas
Cooling Ceiling Fan(s), Electric
Flooring Carpet, Ceramic Tile, Tile
Fireplaces Number 1
Fireplaces Type Family Room, Gas, Gas Logs, Gas Starter
Appliance Dishwasher, Disposal, Electric Oven, Gas Cooktop, Gas Water Heater, Microwave
Heat Source Central, Natural Gas
Laundry Electric Dryer Hookup, Utility Room, Full Size W/D Area, Washer Hookup
Exterior
Exterior Feature Covered Patio/Porch, Storage
Garage Spaces 2.0
Fence Wood
Utilities Available Cable Available, City Sewer, City Water, Concrete, Curbs, Natural Gas Available, Sidewalk
Roof Type Composition
Garage Yes
Building
Lot Description Interior Lot, Landscaped, Sprinkler System, Subdivision
Story Two
Foundation Slab
Structure Type Brick,Stone Veneer
Schools
School District Mansfield Isd
Others
Ownership Lexicon
Acceptable Financing Cash, Conventional, VA Loan
Listing Terms Cash, Conventional, VA Loan
Financing FHA
Read Less Info
Want to know what your home might be worth? Contact us for a FREE valuation!

Our team is ready to help you sell your home for the highest possible price ASAP

©2025 North Texas Real Estate Information Systems.
Bought with Mohammed Rashid • Ready Real Estate






